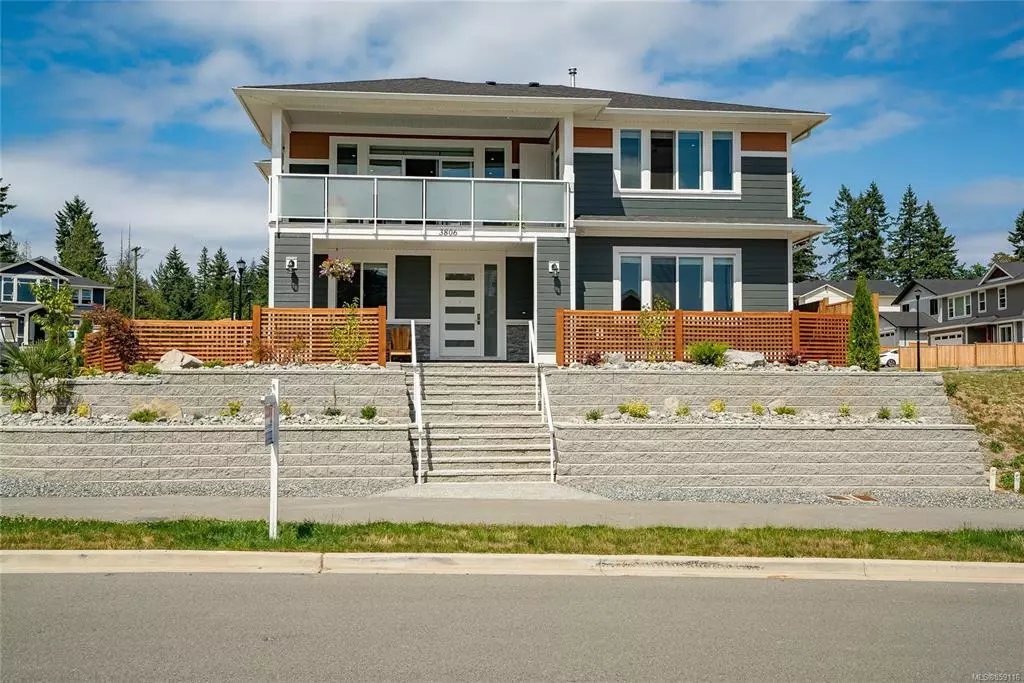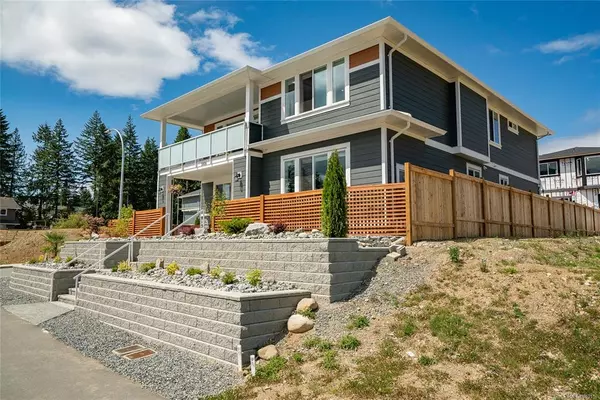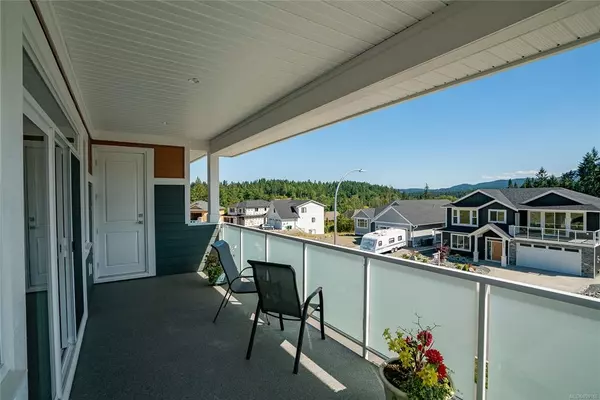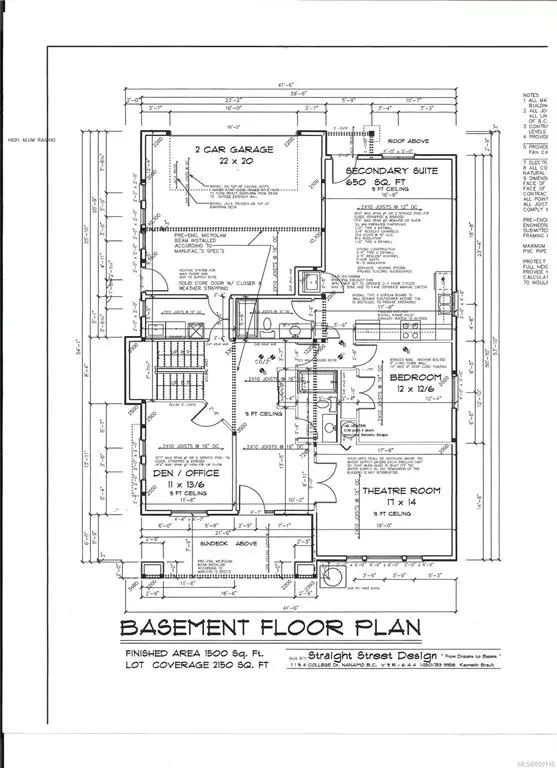$945,000
$949,900
0.5%For more information regarding the value of a property, please contact us for a free consultation.
3806 Marjorie Way Nanaimo, BC V9T 0K3
4 Beds
4 Baths
3,190 SqFt
Key Details
Sold Price $945,000
Property Type Single Family Home
Sub Type Single Family Detached
Listing Status Sold
Purchase Type For Sale
Square Footage 3,190 sqft
Price per Sqft $296
MLS Listing ID 859116
Sold Date 06/01/21
Style Ground Level Entry With Main Up
Bedrooms 4
Rental Info Unrestricted
Year Built 2018
Annual Tax Amount $4,494
Tax Year 2019
Lot Size 5,662 Sqft
Acres 0.13
Property Description
Located in the new Millstone Valley Estates this property is sitting on a large corner lot. The home features 3,000+ sq.ft. of living space with 4 bedrooms, 4 bathrooms, a den including a 1 bedroom legal suite with separate entrance. Quality construction throughout the home with gas fireplace, 9' ceilings, custom cabinetry, large windows, new home warranty and finished with Hardy Plank siding. All the benefits of a brand new home without paying GST. Take advantage of the savings!! You will enjoy a large theatre room in the lower level, great for entertainment or extra space for the family. This beauty is Close to all amenities North Nanaimo offers with easy access to the Nanaimo Parkway.
Location
State BC
County Nanaimo, City Of
Area Na North Jingle Pot
Zoning R1
Direction South
Rooms
Basement Finished
Main Level Bedrooms 3
Kitchen 2
Interior
Heating Forced Air, Natural Gas
Cooling None
Flooring Mixed
Fireplaces Number 1
Fireplaces Type Gas
Fireplace 1
Window Features Insulated Windows
Appliance F/S/W/D
Laundry In House
Exterior
Exterior Feature Low Maintenance Yard
Garage Spaces 1.0
View Y/N 1
View Mountain(s)
Roof Type Asphalt Shingle
Total Parking Spaces 2
Building
Lot Description Central Location, Easy Access, Landscaped, No Through Road, Recreation Nearby, Shopping Nearby
Building Description Cement Fibre,Insulation: Ceiling,Insulation: Walls,Frame, Ground Level Entry With Main Up
Faces South
Foundation Yes
Sewer Sewer Available
Water Municipal
Additional Building Exists
Structure Type Cement Fibre,Insulation: Ceiling,Insulation: Walls,Frame
Others
Tax ID 030-288-622
Ownership Freehold
Acceptable Financing Must Be Paid Off
Listing Terms Must Be Paid Off
Pets Description Aquariums, Birds, Caged Mammals, Cats, Dogs, Yes
Read Less
Want to know what your home might be worth? Contact us for a FREE valuation!

Our team is ready to help you sell your home for the highest possible price ASAP
Bought with RE/MAX of Nanaimo






