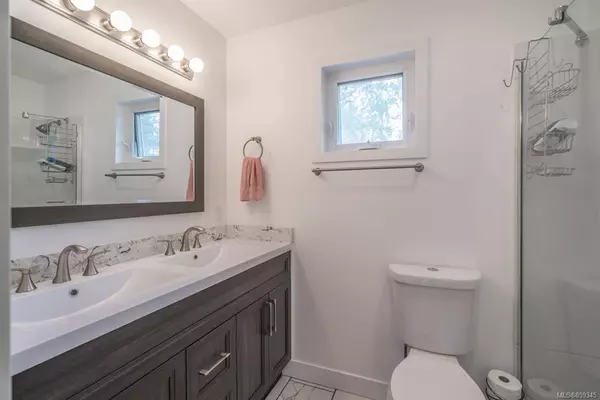$605,000
$669,000
9.6%For more information regarding the value of a property, please contact us for a free consultation.
8198 Crofton Rd Crofton, BC V0R 1R0
7 Beds
5 Baths
3,205 SqFt
Key Details
Sold Price $605,000
Property Type Single Family Home
Sub Type Single Family Detached
Listing Status Sold
Purchase Type For Sale
Square Footage 3,205 sqft
Price per Sqft $188
MLS Listing ID 859345
Sold Date 02/05/21
Style Duplex Up/Down
Bedrooms 7
Rental Info Unrestricted
Year Built 2018
Annual Tax Amount $5,659
Tax Year 2020
Lot Size 9,583 Sqft
Acres 0.22
Property Description
Located in the quiet seaside village of Crofton, this 7 bedroom, 5 bathroom legal duplex home is perfect for a family
looking to have that extra space for in - laws or a mortgage helper. The upper home features a beautiful
kitchen with stainless steel appliances, plenty of cupboard and counter space and open to a bright and
gorgeous living room with access to a spacious covered back deck making indoor and outdoor living
and entertaining a breeze. There are also three generous sized bedrooms, and two bathrooms. The 4
bedroom, 3 bathroom main level entry home also features a bright open concept floor plan with a
spacious kitchen & large living room. Back yard is fully fenced & provides plenty of space for
kids to play, entertaining & enjoying mountain views. Property allows B & B zoning, has AirBnB potential and close to Crofton ferry terminal. Previously rented for $3400+utl for upper and lower, cap rate = approx. 5.7 %. Measurements are approx., pls verify if important.
Location
State BC
County North Cowichan, Municipality Of
Area Du Crofton
Zoning R3
Direction East
Rooms
Basement Crawl Space
Main Level Bedrooms 4
Kitchen 2
Interior
Interior Features Closet Organizer, Dining Room, Dining/Living Combo, Eating Area, Storage
Heating Heat Pump, Wood
Cooling Air Conditioning
Flooring Mixed
Fireplaces Number 1
Fireplaces Type Living Room, Wood Stove
Fireplace 1
Window Features Insulated Windows,Vinyl Frames
Appliance Dishwasher, Dryer, F/S/W/D, Oven Built-In, Range Hood, Refrigerator
Laundry In Unit
Exterior
Exterior Feature Balcony/Deck, Balcony/Patio, Fenced, Fencing: Full, Garden
Utilities Available Cable Available, Cable To Lot, Compost, Electricity Available, Electricity To Lot, Garbage, Phone Available, Phone To Lot, Recycling
Roof Type Metal
Handicap Access Ground Level Main Floor, Primary Bedroom on Main
Parking Type Driveway
Total Parking Spaces 1
Building
Lot Description Cleared, Family-Oriented Neighbourhood, Level, Marina Nearby, Rectangular Lot, Rural Setting, Serviced
Building Description Frame Wood,Insulation: Ceiling,Insulation: Walls, Duplex Up/Down
Faces East
Foundation Poured Concrete
Sewer Sewer To Lot
Water Municipal
Additional Building Exists
Structure Type Frame Wood,Insulation: Ceiling,Insulation: Walls
Others
Restrictions None
Tax ID 005-239-494
Ownership Freehold
Pets Description Aquariums, Birds, Caged Mammals, Cats, Dogs, Yes
Read Less
Want to know what your home might be worth? Contact us for a FREE valuation!

Our team is ready to help you sell your home for the highest possible price ASAP
Bought with RE/MAX of Nanaimo






