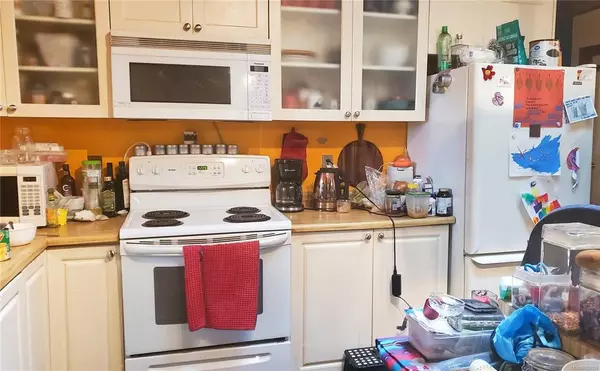$332,000
$349,900
5.1%For more information regarding the value of a property, please contact us for a free consultation.
2619 Chart Dr Pender Island, BC V0N 2M2
2 Beds
1 Bath
893 SqFt
Key Details
Sold Price $332,000
Property Type Single Family Home
Sub Type Single Family Detached
Listing Status Sold
Purchase Type For Sale
Square Footage 893 sqft
Price per Sqft $371
MLS Listing ID 859059
Sold Date 04/19/21
Style Rancher
Bedrooms 2
Rental Info Unrestricted
Year Built 1990
Annual Tax Amount $1,989
Tax Year 2020
Lot Size 0.340 Acres
Acres 0.34
Property Description
A hidden gem! This cozy cottage is waiting for your loving touch. A large back yard is fully fenced blank canvass; start a garden, build a playground, add a hot tub. Current bylaws allow you to build an accessory building. The property backs on to CRD land. You even get an ocean glimpse from the back upper corner of the property. You’ll enjoy the character accents of this 2 bedroom cottage, such as dark parquet style wood floors, claw bathtub, wood stove with clapboard wood ceilings. This home is in a quiet location on a no through road. There are three ocean access points within walking distance, Shingle Bay is a short walk away and the gateway to several trails. Thieves Bay park and marina is about a 15 min walk and offers low cost moorage for local property owners. This is an affordable home that would make a perfect starter home or retirement home. The property is tenant occupied and does require proper notice for showings.
Location
State BC
County Capital Regional District
Area Gi Pender Island
Direction North
Rooms
Basement None
Main Level Bedrooms 2
Kitchen 1
Interior
Heating Baseboard, Wood
Cooling None
Flooring Wood
Fireplaces Number 1
Fireplaces Type Living Room, Wood Stove
Fireplace 1
Appliance Dryer, Oven/Range Electric, Washer
Laundry In House
Exterior
Exterior Feature Balcony/Deck, Fenced
Roof Type Fibreglass Shingle
Handicap Access Ground Level Main Floor, Primary Bedroom on Main
Parking Type Driveway
Total Parking Spaces 3
Building
Lot Description Private
Building Description Wood, Rancher
Faces North
Foundation Pillar/Post/Pier
Sewer Septic System
Water Municipal
Structure Type Wood
Others
Tax ID 003-219-721
Ownership Freehold
Pets Description Aquariums, Birds, Caged Mammals, Cats, Dogs, Yes
Read Less
Want to know what your home might be worth? Contact us for a FREE valuation!

Our team is ready to help you sell your home for the highest possible price ASAP
Bought with Dockside Realty Ltd.






