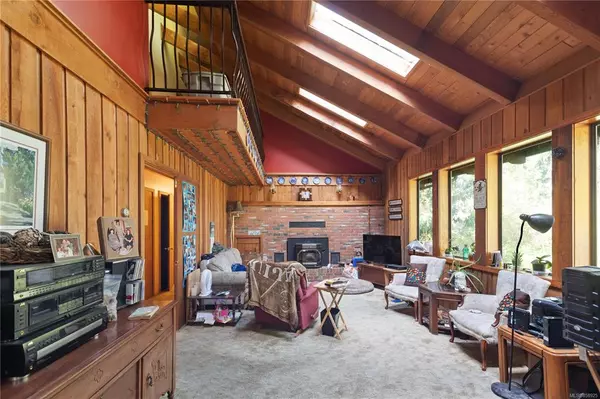$600,000
$579,000
3.6%For more information regarding the value of a property, please contact us for a free consultation.
7347 Walton Rd Honeymoon Bay, BC V0R 1Y0
4 Beds
2 Baths
2,237 SqFt
Key Details
Sold Price $600,000
Property Type Single Family Home
Sub Type Single Family Detached
Listing Status Sold
Purchase Type For Sale
Square Footage 2,237 sqft
Price per Sqft $268
MLS Listing ID 858925
Sold Date 02/01/21
Style Main Level Entry with Lower/Upper Lvl(s)
Bedrooms 4
Rental Info Unrestricted
Year Built 1981
Annual Tax Amount $3,753
Tax Year 2020
Lot Size 0.550 Acres
Acres 0.55
Lot Dimensions 120x200
Property Description
Lake Access! Located in charming Honeymoon Bay where you can walk to the Gordon Bay Provincial Campsite or March Meadows Golf Course. You are close to many recreational amenities in the area and you're only a ten minute drive from the Town of Lake Cowichan. Enjoy your morning coffee off your back deck surrounded by natural beauty plus peace and quiet. This spacious home is on .55 acre lot and there is an over height double carport where you can park your RV or boat and there is storage at the rear. The main floor has a roomy kitchen, vaulted ceilings & skylights in the living room with a pellet stove, 2 piece & 4 piece bathrooms, 2 bedrooms and the rear bedroom has tongue and groove cedar on the ceiling. The upper level has 2 bedrooms and a 3 piece bathroom. There is a large unfinished basement partitioned off to provide a family room, a utility room, and two large storage rooms. Enjoy the rural lifestyle. This property truly is a must see!
Location
State BC
County Cowichan Valley Regional District
Area Du Honeymoon Bay
Zoning R2
Direction Southwest
Rooms
Basement Unfinished
Main Level Bedrooms 2
Kitchen 1
Interior
Interior Features Dining Room, Eating Area, Storage, Vaulted Ceiling(s), Workshop
Heating Oil, Wood
Cooling None
Flooring Mixed
Fireplaces Number 1
Fireplaces Type Pellet Stove
Fireplace 1
Window Features Aluminum Frames
Appliance Dishwasher, F/S/W/D, Microwave
Laundry In House
Exterior
Exterior Feature Balcony/Deck, Fencing: Partial
Carport Spaces 2
Utilities Available Cable Available, Electricity Available, Garbage, Phone Available, Recycling
View Y/N 1
View Mountain(s), Lake
Roof Type Shake
Parking Type Carport Double, RV Access/Parking
Total Parking Spaces 3
Building
Lot Description Near Golf Course, No Through Road, Park Setting, Private, Quiet Area, Recreation Nearby, Rural Setting, In Wooded Area
Building Description Wood, Main Level Entry with Lower/Upper Lvl(s)
Faces Southwest
Foundation Poured Concrete
Sewer Septic System
Water Well: Drilled
Architectural Style West Coast
Additional Building None
Structure Type Wood
Others
Restrictions ALR: No
Tax ID 007-253-621
Ownership Freehold
Acceptable Financing Must Be Paid Off
Listing Terms Must Be Paid Off
Pets Description Aquariums, Birds, Caged Mammals, Cats, Dogs, Yes
Read Less
Want to know what your home might be worth? Contact us for a FREE valuation!

Our team is ready to help you sell your home for the highest possible price ASAP
Bought with RE/MAX Generation (LC)






