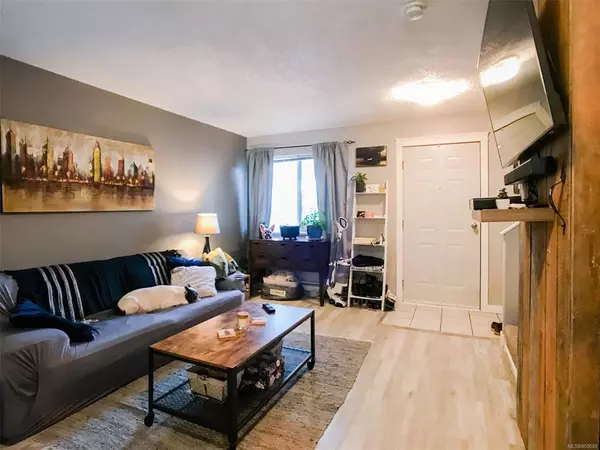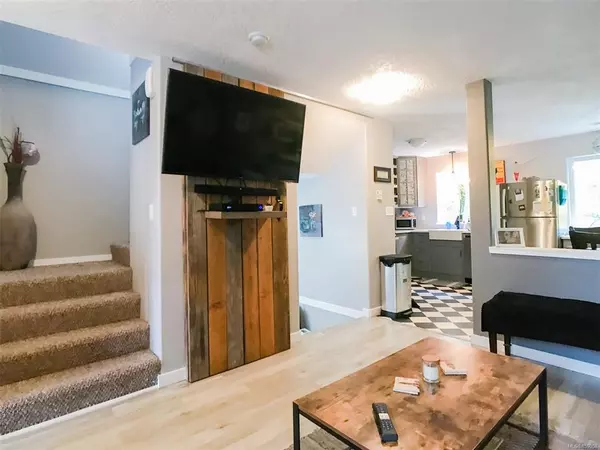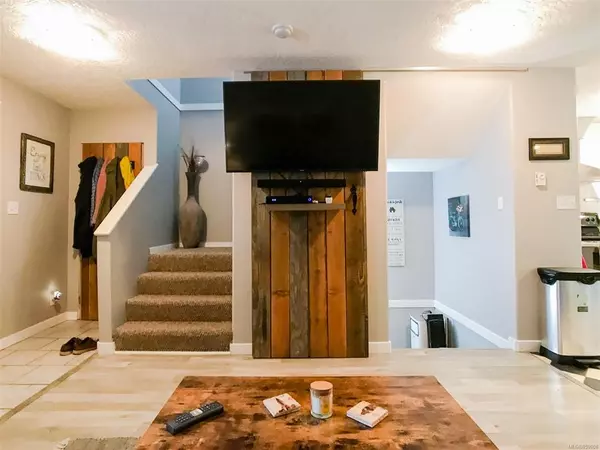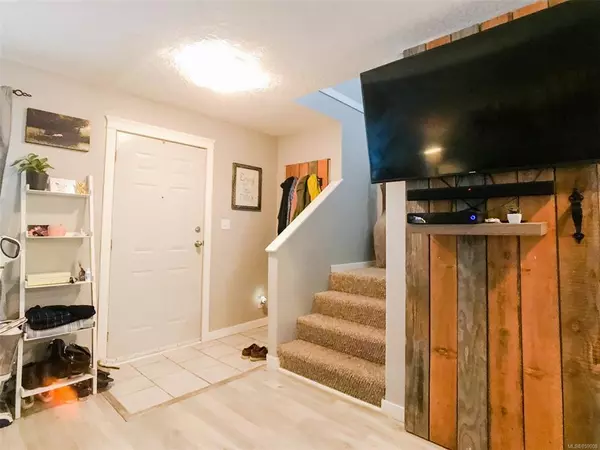$340,000
$359,900
5.5%For more information regarding the value of a property, please contact us for a free consultation.
3242 Cowichan Lake Rd #14 Duncan, BC V9L 4B9
3 Beds
2 Baths
1,563 SqFt
Key Details
Sold Price $340,000
Property Type Townhouse
Sub Type Row/Townhouse
Listing Status Sold
Purchase Type For Sale
Square Footage 1,563 sqft
Price per Sqft $217
Subdivision Timberline Grove
MLS Listing ID 859008
Sold Date 12/15/20
Style Main Level Entry with Lower/Upper Lvl(s)
Bedrooms 3
HOA Fees $235/mo
Rental Info Some Rentals
Year Built 1997
Annual Tax Amount $2,538
Tax Year 2020
Lot Size 871 Sqft
Acres 0.02
Property Description
Tastefully updated 3 bedroom, 2 bath 1,563 sq ft townhome in Timberline Grove. Main floor entry home offers open Kitchen with granite counter tops, new appliances, sink, paint and flooring. Bathrooms have been updated and there is new flooring throughout most of the home. Smart wood ‘barn door’ in living room holds the flat screen tv and opens to storage plus hides wiring. Back yard with deck and patio (wired for a hot tub) backs on to green space for extra privacy. This townhome is move in ready. Central location close to town and the new Berkey’s corner mall and shops.
Location
State BC
County North Cowichan, Municipality Of
Area Du West Duncan
Zoning R7
Direction North
Rooms
Basement Crawl Space, Finished, Walk-Out Access, With Windows
Kitchen 1
Interior
Interior Features Ceiling Fan(s), Dining/Living Combo, Eating Area, Storage
Heating Baseboard
Cooling None
Flooring Carpet, Laminate, Tile
Window Features Insulated Windows
Appliance Dishwasher, Dryer, F/S/W/D, Oven/Range Electric, Range Hood, Refrigerator, Washer
Laundry In House
Exterior
Exterior Feature Balcony/Deck, Balcony/Patio, Fenced, Garden, Low Maintenance Yard
Carport Spaces 1
Utilities Available Cable Available, Electricity Available, Garbage, Phone To Lot, Recycling
View Y/N 1
View Mountain(s)
Roof Type Asphalt Shingle
Handicap Access Accessible Entrance, Ground Level Main Floor, No Step Entrance
Parking Type Carport
Total Parking Spaces 2
Building
Lot Description Central Location, Easy Access, Family-Oriented Neighbourhood, Level, Marina Nearby, Near Golf Course, Quiet Area, Recreation Nearby, Shopping Nearby
Building Description Wood, Main Level Entry with Lower/Upper Lvl(s)
Faces North
Foundation Poured Concrete
Sewer Sewer To Lot
Water Municipal
Architectural Style Contemporary
Additional Building None
Structure Type Wood
Others
HOA Fee Include Garbage Removal,Property Management,Recycling,Sewer,Water
Tax ID 023-771-330
Ownership Freehold/Strata
Acceptable Financing Must Be Paid Off
Listing Terms Must Be Paid Off
Pets Description Yes
Read Less
Want to know what your home might be worth? Contact us for a FREE valuation!

Our team is ready to help you sell your home for the highest possible price ASAP
Bought with Sutton Group-West Coast Realty (Dunc)






