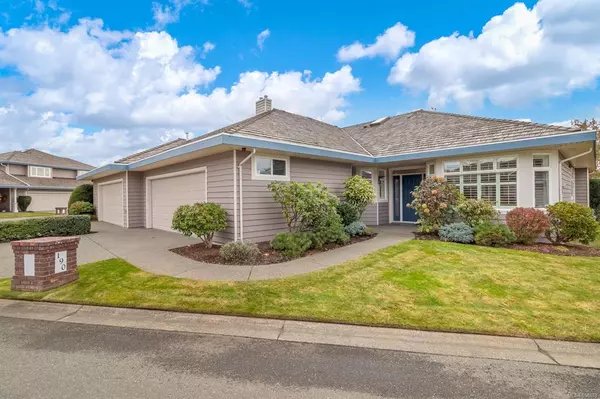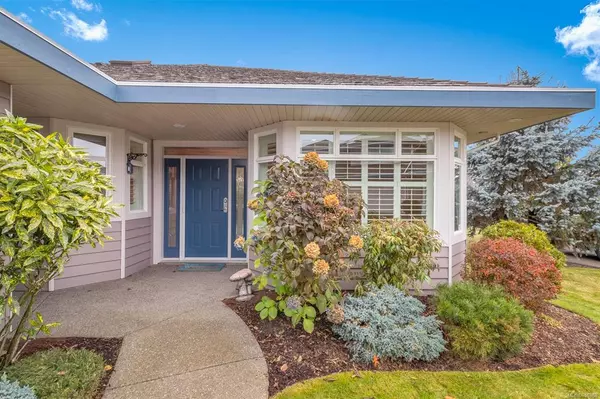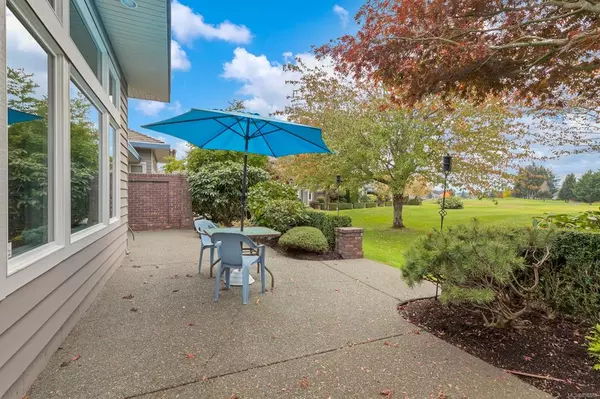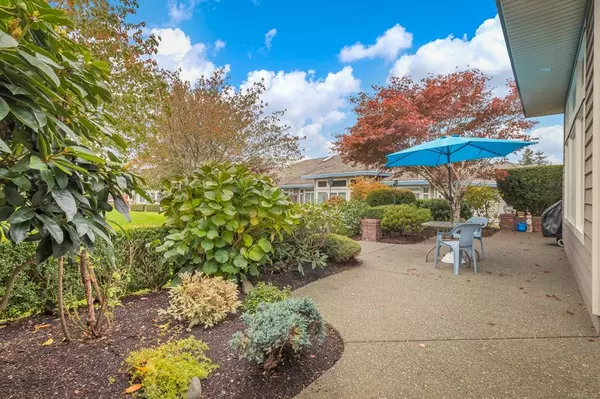$704,000
$725,000
2.9%For more information regarding the value of a property, please contact us for a free consultation.
3399 Crown Isle Dr #190 Courtenay, BC V9N 9X7
2 Beds
2 Baths
1,800 SqFt
Key Details
Sold Price $704,000
Property Type Townhouse
Sub Type Row/Townhouse
Listing Status Sold
Purchase Type For Sale
Square Footage 1,800 sqft
Price per Sqft $391
Subdivision Crown Isle
MLS Listing ID 858888
Sold Date 11/09/20
Style Rancher
Bedrooms 2
HOA Fees $430/mo
Rental Info Some Rentals
Year Built 2002
Annual Tax Amount $4,190
Tax Year 2019
Property Description
Watch the golfers on the 12th tee from this well-appointed patio home in Britannia Place, a gated community at Crown Isle Golf Resort. This luxurious open-plan of 1800 sq ft has received stunning upgrades from the original build, a spacious Great room boasts 11' stepped ceilings, cherry hardwood flooring, finely crafted maple built-ins with double-sided gas fireplace. The gourmet kitchen is a dream with a large granite island fit for entertaining, maple cabinets, & s/s appliances. The adjacent dining area enjoys a granite tiled fireplace and French door access to the patio. The luxurious master suite offers a tranquil reprieve complete with a charming window seat with California shutters revealing the view. Indulgent ensuite enjoys a spa jetted tub, separate tiled shower, heated flooring, granite c/t & chic s/s sinks & custom wall painting by Kelly Everill. A second bedroom & ensuite, spacious den, dbl. garage & crawl offer abundant storage space for turn-key luxury living.
Location
State BC
County Courtenay, City Of
Area Cv Crown Isle
Zoning CD-1B
Direction Southwest
Rooms
Basement Crawl Space
Main Level Bedrooms 2
Kitchen 1
Interior
Interior Features Breakfast Nook, Cathedral Entry, Dining/Living Combo, Jetted Tub, Soaker Tub, Vaulted Ceiling(s)
Heating Forced Air, Natural Gas
Cooling None
Flooring Carpet, Hardwood
Fireplaces Number 1
Fireplaces Type Gas, Living Room
Equipment Central Vacuum, Electric Garage Door Opener
Fireplace 1
Window Features Vinyl Frames,Window Coverings
Appliance Dishwasher, Dryer, Oven/Range Electric, Range Hood, Refrigerator, Washer
Laundry In House
Exterior
Exterior Feature Garden, Sprinkler System
Garage Spaces 2.0
Utilities Available Cable Available, Electricity Available, Garbage, Natural Gas Available, Recycling, Underground Utilities
View Y/N 1
View Mountain(s)
Roof Type Shake
Handicap Access Accessible Entrance, Ground Level Main Floor, Primary Bedroom on Main, No Step Entrance, Wheelchair Friendly
Total Parking Spaces 10
Building
Lot Description Gated Community, Irrigation Sprinkler(s), Landscaped, Level, On Golf Course
Building Description Frame Wood,Insulation: Ceiling,Insulation: Walls,Wood, Rancher
Faces Southwest
Story 1
Foundation Poured Concrete
Sewer Sewer To Lot
Water Municipal
Additional Building None
Structure Type Frame Wood,Insulation: Ceiling,Insulation: Walls,Wood
Others
HOA Fee Include Insurance,Maintenance Grounds,Maintenance Structure
Restrictions None
Tax ID 026-961-482
Ownership Freehold/Strata
Acceptable Financing Clear Title
Listing Terms Clear Title
Pets Description Birds, Cats, Dogs, Number Limit
Read Less
Want to know what your home might be worth? Contact us for a FREE valuation!

Our team is ready to help you sell your home for the highest possible price ASAP
Bought with eXp Realty






