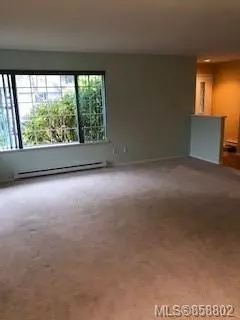$595,900
$595,900
For more information regarding the value of a property, please contact us for a free consultation.
1001 McBride Pl Courtenay, BC V9N 8Z2
3 Beds
2 Baths
1,668 SqFt
Key Details
Sold Price $595,900
Property Type Single Family Home
Sub Type Single Family Detached
Listing Status Sold
Purchase Type For Sale
Square Footage 1,668 sqft
Price per Sqft $357
MLS Listing ID 858802
Sold Date 01/15/21
Style Rancher
Bedrooms 3
Rental Info Unrestricted
Year Built 1994
Annual Tax Amount $4,615
Tax Year 2020
Lot Size 8,712 Sqft
Acres 0.2
Lot Dimensions 72x119
Property Description
Large 1668 sq. ft. rancher in Courtenay East, in a great family area on a cul de sac. Close to shopping, golf, schools & transit. Private rear yard fully fenced with garden shed. RV parking plus a double garage. NG hot water tank (151 Litres). Large family room adjacent to a large eat in kitchen. Spacious and private rear patio area. Modern electric fireplace in the family room. 5 appliances included F/S/W/D plus DW. This is an excellent home to downsized to if retiring, or if you are just starting out. Quick possession is possible. This home must be seen.
Location
State BC
County Courtenay, City Of
Area Cv Courtenay East
Zoning R1
Direction Northeast
Rooms
Other Rooms Storage Shed
Basement Crawl Space
Main Level Bedrooms 3
Kitchen 1
Interior
Interior Features Breakfast Nook, Dining/Living Combo, Eating Area
Heating Baseboard, Electric
Cooling None
Flooring Carpet, Laminate, Mixed
Fireplaces Number 1
Fireplaces Type Electric, Family Room
Equipment Sump Pump
Fireplace 1
Window Features Blinds,Screens,Window Coverings
Appliance Dishwasher, F/S/W/D, Range Hood
Laundry In House
Exterior
Exterior Feature Fenced, Fencing: Full, Garden, Low Maintenance Yard, Security System, Sprinkler System
Garage Spaces 2.0
Utilities Available Cable Available, Electricity Available, Garbage, Natural Gas Available, Phone Available, Recycling, Underground Utilities
Roof Type Asphalt Shingle
Handicap Access Accessible Entrance, Ground Level Main Floor, Primary Bedroom on Main
Total Parking Spaces 2
Building
Lot Description Central Location, Corner, Cul-de-sac, Easy Access, Family-Oriented Neighbourhood, Irrigation Sprinkler(s), Landscaped, Near Golf Course, No Through Road, Private, Quiet Area, Recreation Nearby, Rectangular Lot, Serviced, Shopping Nearby
Building Description Frame Wood,Insulation All,Insulation: Ceiling,Insulation: Walls,Vinyl Siding, Rancher
Faces Northeast
Foundation Poured Concrete
Sewer Sewer Available
Water Municipal
Architectural Style Contemporary
Additional Building None
Structure Type Frame Wood,Insulation All,Insulation: Ceiling,Insulation: Walls,Vinyl Siding
Others
Tax ID 018-411-541
Ownership Freehold
Acceptable Financing Clear Title
Listing Terms Clear Title
Pets Description Aquariums, Birds, Caged Mammals, Cats, Dogs, Yes
Read Less
Want to know what your home might be worth? Contact us for a FREE valuation!

Our team is ready to help you sell your home for the highest possible price ASAP
Bought with Royal LePage Parksville-Qualicum Beach Realty (PK)






