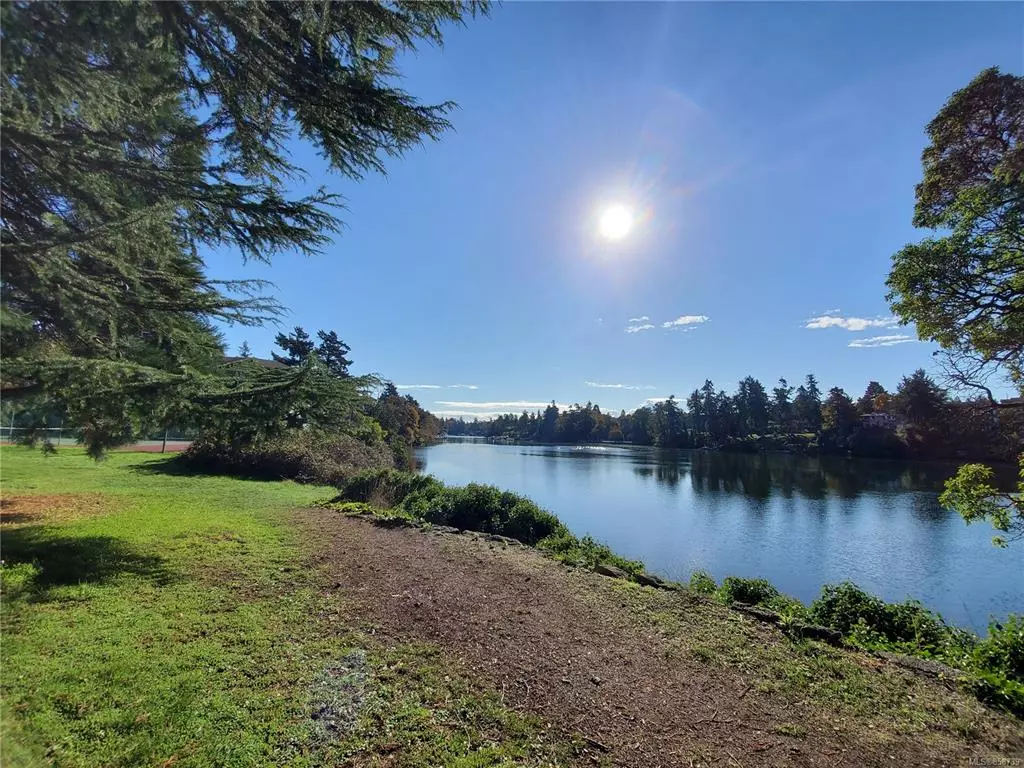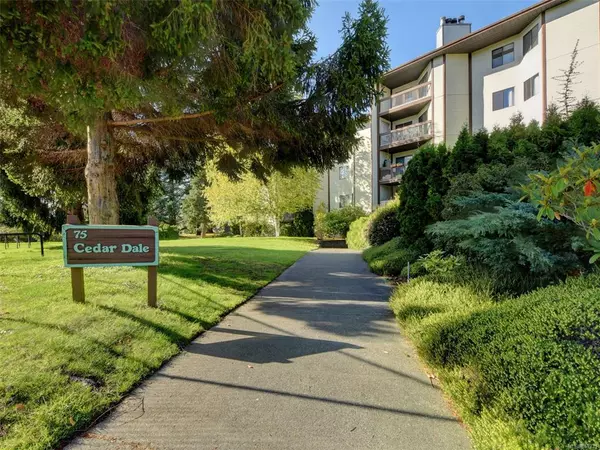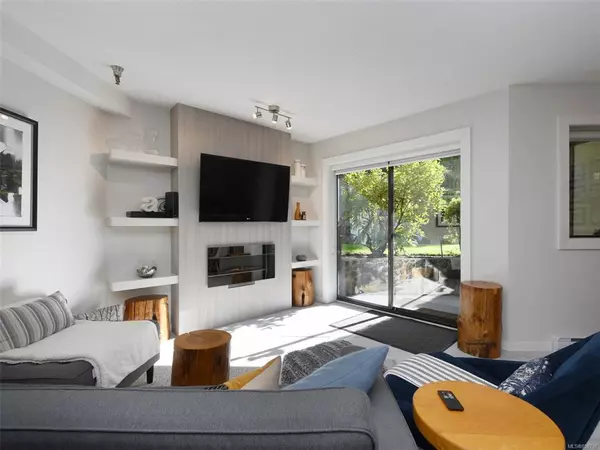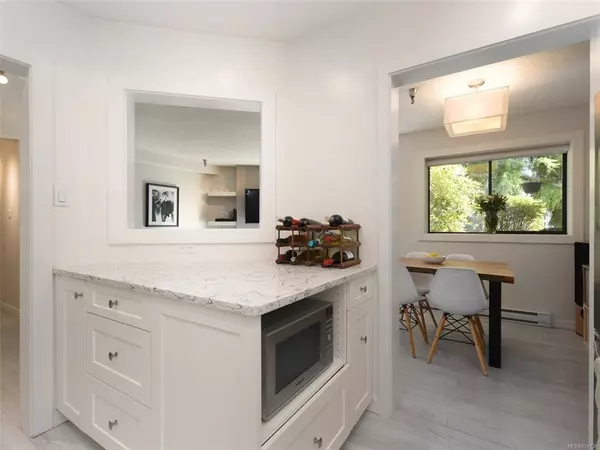$412,500
$419,000
1.6%For more information regarding the value of a property, please contact us for a free consultation.
75 Gorge Rd W #207 Saanich, BC V9A 7A9
2 Beds
2 Baths
933 SqFt
Key Details
Sold Price $412,500
Property Type Condo
Sub Type Condo Apartment
Listing Status Sold
Purchase Type For Sale
Square Footage 933 sqft
Price per Sqft $442
Subdivision Cedar Shores
MLS Listing ID 858739
Sold Date 01/04/21
Style Condo
Bedrooms 2
HOA Fees $458/mo
Rental Info Unrestricted
Year Built 1980
Annual Tax Amount $1,665
Tax Year 2020
Lot Size 871 Sqft
Acres 0.02
Property Description
Move in, Relax and Enjoy Waterfront living at Cedar Shores, professionally managed with on site caretaker in this fully rentable complex on the Gorge Waterway. This immaculate and private, 2 bed, 2 bath suite features direct outside entrance with a parking space only steps away. Recently updated, with no expense spared, the quality makes the space an absolute pleasure to live in. From the “white on white” kitchen with quartz counter, huge corner island, updated appliances including Bosh Dishwasher, Washer and Dryer. White Washed engineered flooring throughout, Interior doors with obscure glass, updated bathrooms, light fixtures, silhouette blinds, and a beautiful feature wall with electric wall fireplace. Cedar Shores offers gorgeous grounds with private waterfront picnic areas, access to walking trails along the Gorge Waterway, and amenities such as an indoor Swimming Pool, Tennis Court, Bike storage, Storage Locker and Parking Space. Located just minutes to downtown Victoria.
Location
State BC
County Capital Regional District
Area Sw Gorge
Direction Southeast
Rooms
Basement None
Main Level Bedrooms 2
Kitchen 1
Interior
Interior Features Dining/Living Combo, Storage
Heating Baseboard, Electric
Cooling None
Flooring Laminate
Fireplaces Number 1
Fireplaces Type Electric, Living Room
Fireplace 1
Window Features Blinds,Insulated Windows
Appliance Dishwasher, Dryer, Oven/Range Electric, Range Hood, Refrigerator, Washer
Laundry In Unit
Exterior
Exterior Feature Balcony/Patio, Garden, Swimming Pool, Tennis Court(s)
Utilities Available Cable Available, Electricity Available, Garbage, Phone Available, Recycling
Amenities Available Bike Storage, Clubhouse, Elevator(s), Pool, Recreation Facilities, Recreation Room, Secured Entry, Spa/Hot Tub, Storage Unit, Tennis Court(s)
Waterfront 1
Waterfront Description Ocean
Roof Type Asphalt Torch On,Fibreglass Shingle
Handicap Access Ground Level Main Floor
Total Parking Spaces 1
Building
Lot Description Adult-Oriented Neighbourhood, Central Location, Irregular Lot, Landscaped, Near Golf Course, Park Setting, Private, Walk on Waterfront
Building Description Frame Wood,Insulation All,Wood, Condo
Faces Southeast
Story 5
Foundation Poured Concrete
Sewer Sewer To Lot
Water Municipal
Architectural Style Contemporary
Additional Building None
Structure Type Frame Wood,Insulation All,Wood
Others
HOA Fee Include Caretaker,Garbage Removal,Hot Water,Insurance,Maintenance Grounds,Property Management,Sewer,Water,See Remarks
Tax ID 000-778-087
Ownership Freehold/Strata
Acceptable Financing Purchaser To Finance
Listing Terms Purchaser To Finance
Pets Description Aquariums, Birds
Read Less
Want to know what your home might be worth? Contact us for a FREE valuation!

Our team is ready to help you sell your home for the highest possible price ASAP
Bought with RE/MAX Camosun






