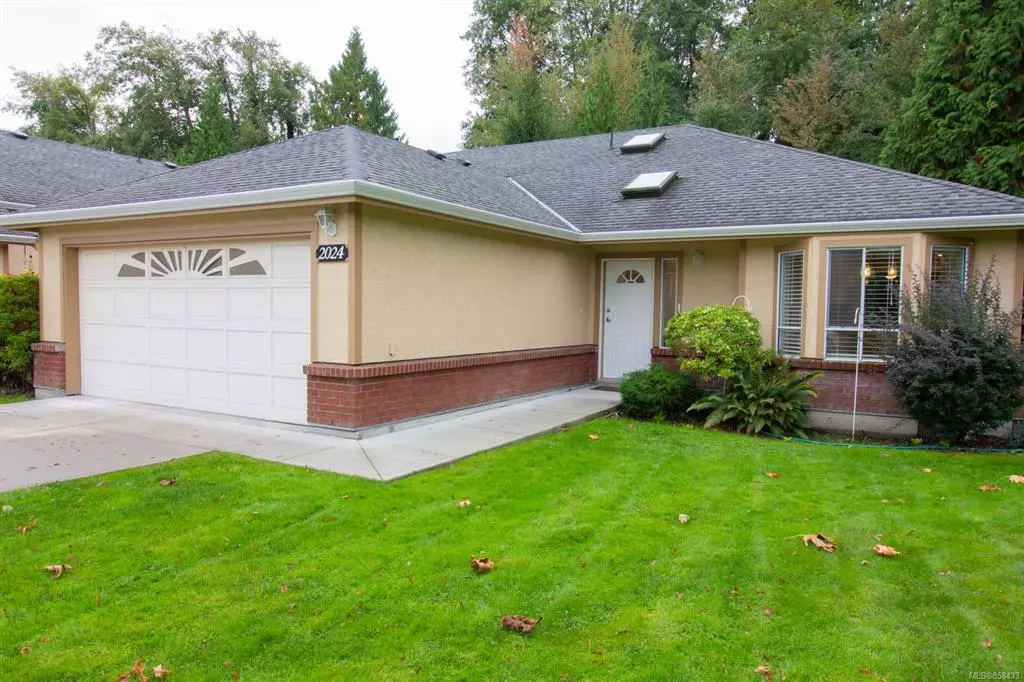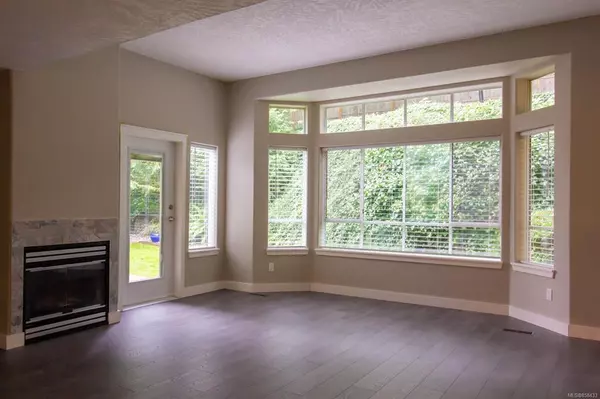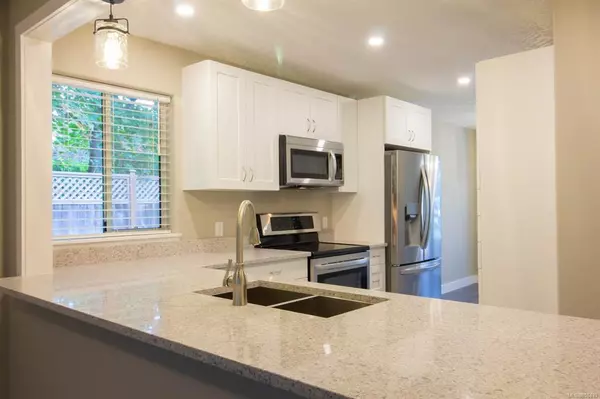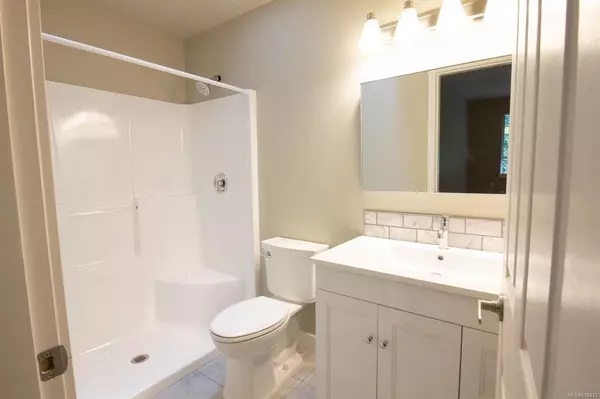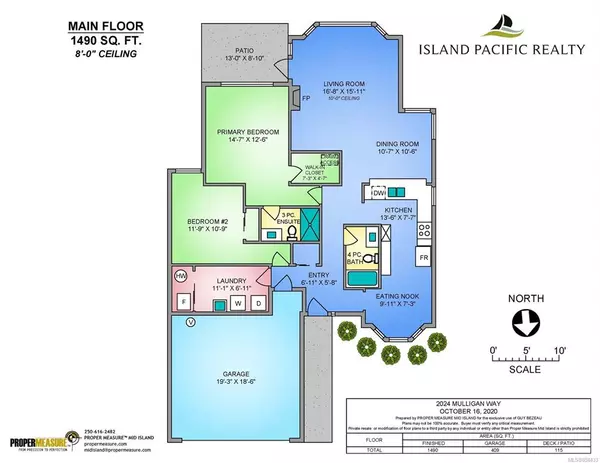$540,700
$535,700
0.9%For more information regarding the value of a property, please contact us for a free consultation.
2024 Mulligan Way Nanaimo, BC V9T 5X9
2 Beds
2 Baths
1,490 SqFt
Key Details
Sold Price $540,700
Property Type Townhouse
Sub Type Row/Townhouse
Listing Status Sold
Purchase Type For Sale
Square Footage 1,490 sqft
Price per Sqft $362
Subdivision Village On The Green
MLS Listing ID 858433
Sold Date 11/26/20
Style Rancher
Bedrooms 2
HOA Fees $407/mo
Rental Info Some Rentals
Year Built 1994
Annual Tax Amount $2,979
Tax Year 2020
Property Description
Welcome to Village on the Green, a 55 plus gated community ideally situated adjacent to the
Nanaimo Golf Course. This one level patio home featuring 1,490 sq. ft. of living area with a double garage and room for 2 additional parking spaces in front of the home. This end unit has
been completely updated in the interior and boasts 6 new appliances, window coverings, and two
bathrooms completely renovated. The home features two bedrooms , a formal living room and dining
room that is open to a newly renewed kitchen with its own breakfast nook. The community enjoys
its own club house which features two floors which is enjoyed by the residence for wide variety of
uses. The grounds are well maintained and a small pet is welcomed. The home is available for
immediate possession.
Note all measurements are approximate and should be verified if important. An information package
is available upon request.
Location
State BC
County Nanaimo, City Of
Area Na Departure Bay
Zoning R5
Direction Northwest
Rooms
Basement Crawl Space
Main Level Bedrooms 2
Kitchen 1
Interior
Interior Features Breakfast Nook, Ceiling Fan(s), Closet Organizer, Controlled Entry, Dining/Living Combo, Storage, Vaulted Ceiling(s)
Heating Forced Air, Natural Gas
Cooling None
Flooring Laminate, Tile
Fireplaces Number 1
Fireplaces Type Gas, Living Room
Equipment Central Vacuum, Electric Garage Door Opener
Fireplace 1
Window Features Bay Window(s),Screens,Vinyl Frames
Appliance Dishwasher, F/S/W/D, Microwave
Laundry In House
Exterior
Exterior Feature Fenced, Lighting, Low Maintenance Yard
Garage Spaces 2.0
Utilities Available Cable Available, Electricity Available, Garbage, Natural Gas Available, Phone Available, Recycling
Amenities Available Clubhouse, Media Room, Recreation Facilities, Recreation Room, Secured Entry, Street Lighting
View Y/N 1
View Mountain(s)
Roof Type Fibreglass Shingle
Handicap Access Wheelchair Friendly
Total Parking Spaces 4
Building
Lot Description Adult-Oriented Neighbourhood, Central Location, Gated Community, Landscaped, Level, No Through Road, On Golf Course, Private, Quiet Area, Recreation Nearby, Serviced
Building Description Frame Wood,Stucco, Rancher
Faces Northwest
Story 1
Foundation Poured Concrete
Sewer Sewer Available
Water Municipal
Architectural Style Patio Home
Additional Building None
Structure Type Frame Wood,Stucco
Others
HOA Fee Include Garbage Removal,Insurance,Maintenance Grounds,Maintenance Structure,Pest Control,Property Management,Recycling,Sewer,Water
Tax ID 018-564-283
Ownership Freehold/Strata
Acceptable Financing Must Be Paid Off
Listing Terms Must Be Paid Off
Pets Description Aquariums, Birds, Cats, Dogs, Number Limit
Read Less
Want to know what your home might be worth? Contact us for a FREE valuation!

Our team is ready to help you sell your home for the highest possible price ASAP
Bought with RE/MAX of Nanaimo


