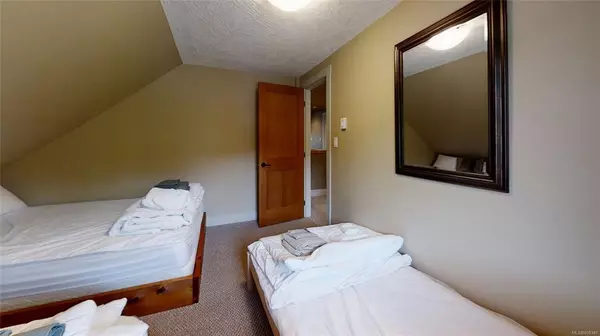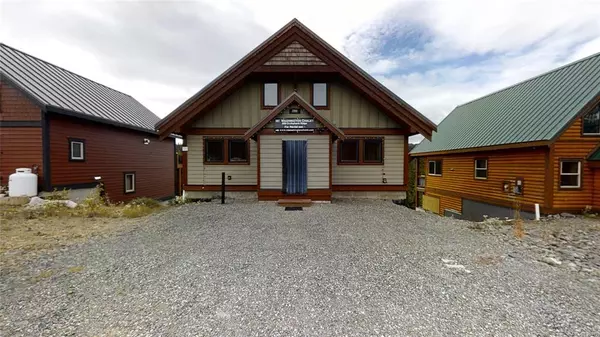$775,000
$799,000
3.0%For more information regarding the value of a property, please contact us for a free consultation.
899 Cruikshank Ridge Courtenay, BC V9J 1L0
6 Beds
3 Baths
3,171 SqFt
Key Details
Sold Price $775,000
Property Type Single Family Home
Sub Type Single Family Detached
Listing Status Sold
Purchase Type For Sale
Square Footage 3,171 sqft
Price per Sqft $244
Subdivision Beaufort Heights
MLS Listing ID 858349
Sold Date 02/11/21
Style Main Level Entry with Lower/Upper Lvl(s)
Bedrooms 6
HOA Fees $150/mo
Rental Info Unrestricted
Year Built 2009
Annual Tax Amount $3,017
Tax Year 2020
Lot Size 4,356 Sqft
Acres 0.1
Property Description
Freehold Mount Washington Chalet offers exceptional mountain views...and a separate 2 bedroom and den revenue suite! The home was built to withstand the mountain environment, 2x6 construction, hardi plank siding & metal roof, full laundry on both levels, storage for skiis and an overheight crawl space for tons of storage. Large level driveway leads you to the main 4 bedroom home. It features an open concept living room with large windows & a covered deck capturing expansive mountain views. The 2 bedroom/den suite in lower level has similar great views protected covered deck & can be accessed by main home & its own entrance to allow for separate or large group rentals. This beautiful suite offers open plan kit living and dining. Chalet includes all furnishings & is turnkey as either a resort home with suite or double revenue property. The home even has its own website, a solid history of positive cash flow & return clientele. GST is applicable. Contact Realtor for more information.
Location
State BC
County Comox Valley Regional District
Area Cv Mt Washington
Direction North
Rooms
Basement Crawl Space, Walk-Out Access
Main Level Bedrooms 1
Kitchen 2
Interior
Interior Features Controlled Entry, Dining/Living Combo, Furnished, Storage
Heating Baseboard, Electric
Cooling None
Flooring Laminate, Tile
Fireplaces Number 2
Fireplaces Type Electric
Fireplace 1
Window Features Blinds,Vinyl Frames
Appliance Dishwasher, F/S/W/D
Laundry In House, In Unit
Exterior
Exterior Feature Balcony/Deck
Utilities Available Cable Available, Electricity Available, Garbage, Phone Available, Underground Utilities
View Y/N 1
View Mountain(s), Valley
Roof Type Metal
Handicap Access Ground Level Main Floor, Primary Bedroom on Main
Parking Type Driveway
Total Parking Spaces 6
Building
Lot Description Easy Access, Family-Oriented Neighbourhood, Park Setting, Recreation Nearby, Rural Setting, Serviced, Southern Exposure, In Wooded Area
Building Description Cement Fibre,Frame Wood,Insulation All, Main Level Entry with Lower/Upper Lvl(s)
Faces North
Foundation Poured Concrete
Sewer Sewer Available
Water Municipal
Architectural Style West Coast
Additional Building Exists
Structure Type Cement Fibre,Frame Wood,Insulation All
Others
HOA Fee Include Garbage Removal,Property Management
Restrictions Building Scheme
Tax ID 027-025-276
Ownership Freehold/Strata
Pets Description Yes
Read Less
Want to know what your home might be worth? Contact us for a FREE valuation!

Our team is ready to help you sell your home for the highest possible price ASAP
Bought with Royal LePage-Comox Valley (CV)






