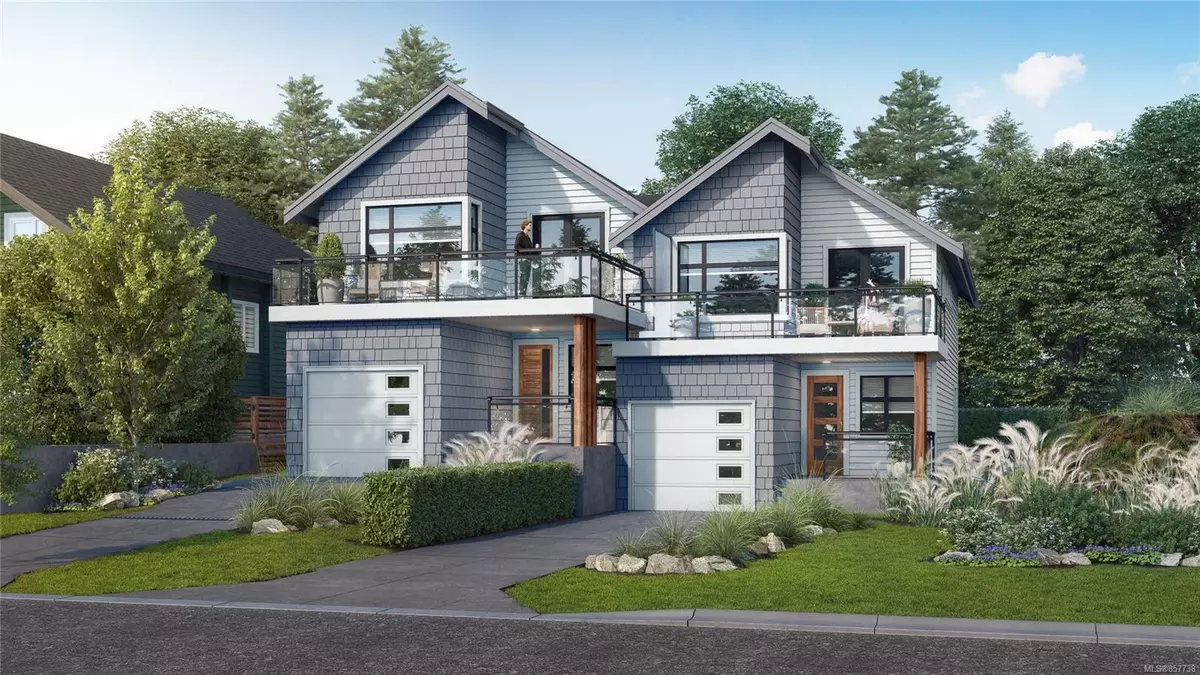$948,800
$948,800
For more information regarding the value of a property, please contact us for a free consultation.
469 Sturdee St Esquimalt, BC V9A 6R2
3 Beds
3 Baths
1,868 SqFt
Key Details
Sold Price $948,800
Property Type Multi-Family
Sub Type Half Duplex
Listing Status Sold
Purchase Type For Sale
Square Footage 1,868 sqft
Price per Sqft $507
MLS Listing ID 857738
Sold Date 06/18/21
Style Duplex Side/Side
Bedrooms 3
HOA Fees $1/mo
Rental Info Unrestricted
Year Built 2021
Annual Tax Amount $1
Tax Year 2019
Lot Dimensions as per strata
Property Description
Brand New Water View Strata Duplex being constructed by Award Winning Builders Citta Construction. Desirable Saxe Point location on a not through street and just several doors off the waterfront with access to a quiet cove. With almost 1900 sq ft of exciting designer finishing, the design has been created to maximize sunshine and water views. The expansive 23' wide south/west facing deck is ideal for soaking up the sunshine, BBQ and outside entertaining. The upper open floor plan offers spacious vaulted custom kitchen, dining area and living room with gas fireplace, large master bedroom with deluxe ensuite. Main level has two additional bedrooms and a den, and an oversized single garage with a workshop area. Proudly protected with 2-5-10 year New Home Warranty. Call for details and Construction Package.
Location
State BC
County Capital Regional District
Area Es Saxe Point
Direction Southwest
Rooms
Basement Finished, Full
Main Level Bedrooms 2
Kitchen 0
Interior
Interior Features Vaulted Ceiling(s)
Heating Electric, Radiant Floor, Mixed
Cooling Wall Unit(s)
Flooring Carpet, Wood
Fireplaces Number 1
Fireplaces Type Gas
Fireplace 1
Window Features Vinyl Frames
Appliance F/S/W/D
Laundry In Unit
Exterior
Exterior Feature Balcony, Balcony/Deck, Balcony/Patio, Low Maintenance Yard
Garage Spaces 1.0
Utilities Available Cable Available, Electricity To Lot, Garbage, Natural Gas Available
View Y/N 1
View Mountain(s), Ocean
Roof Type Fibreglass Shingle
Handicap Access Ground Level Main Floor
Parking Type Driveway, Garage
Total Parking Spaces 2
Building
Lot Description Cul-de-sac, Quiet Area
Building Description Cement Fibre,Frame,Insulation: Ceiling,Insulation: Walls, Duplex Side/Side
Faces Southwest
Story 2
Foundation Poured Concrete
Sewer Sewer Available
Water Municipal
Architectural Style Character, West Coast
Additional Building None
Structure Type Cement Fibre,Frame,Insulation: Ceiling,Insulation: Walls
Others
Tax ID 031-486-517
Ownership Freehold/Strata
Pets Description Yes
Read Less
Want to know what your home might be worth? Contact us for a FREE valuation!

Our team is ready to help you sell your home for the highest possible price ASAP
Bought with Dockside Realty Ltd. Sidney


