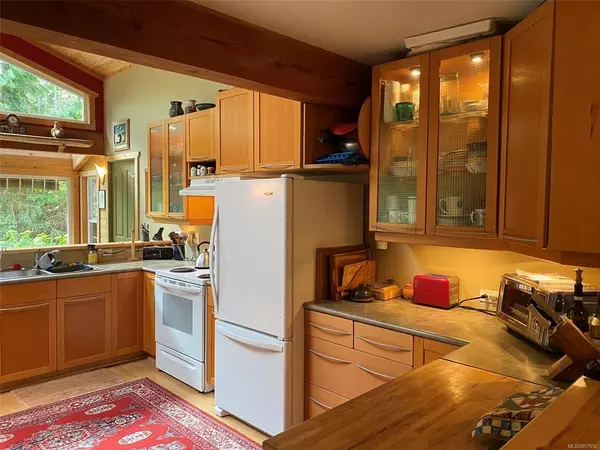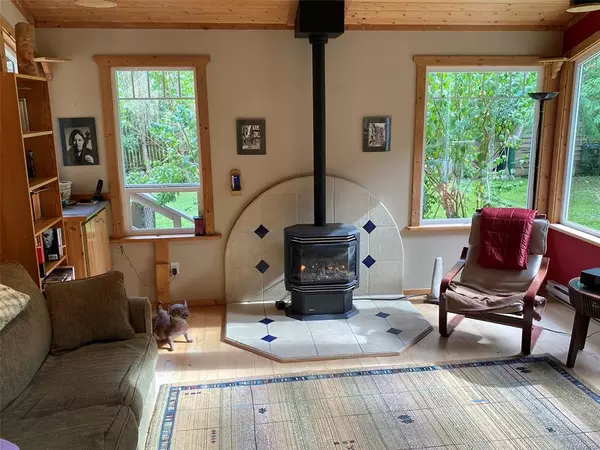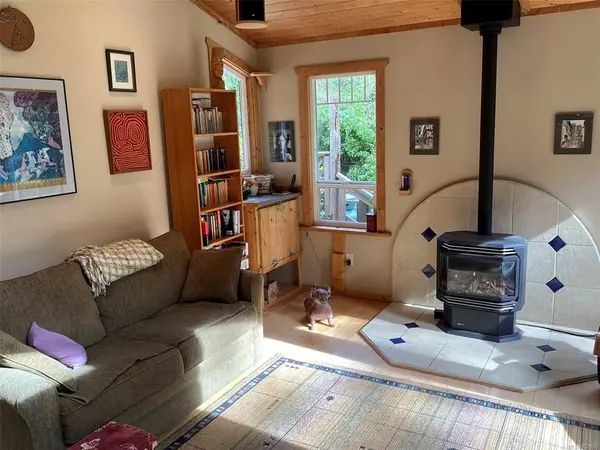$627,000
$629,000
0.3%For more information regarding the value of a property, please contact us for a free consultation.
4960 McLeod Rd Hornby Island, BC V0R 1Z0
2 Beds
2 Baths
1,605 SqFt
Key Details
Sold Price $627,000
Property Type Single Family Home
Sub Type Single Family Detached
Listing Status Sold
Purchase Type For Sale
Square Footage 1,605 sqft
Price per Sqft $390
MLS Listing ID 857956
Sold Date 11/04/20
Style Main Level Entry with Upper Level(s)
Bedrooms 2
Rental Info Unrestricted
Year Built 1975
Annual Tax Amount $2,994
Tax Year 2020
Lot Size 0.690 Acres
Acres 0.69
Property Description
Sandpiper Beach: This beguiling home was designed with the sun in mind. Light streams in through generous windows in each room. The house is oriented toward the secluded back where trees and shrubs enfold the yard. Imagine morning tea in the breakfast nook, looking out on your own private paradise. Imagine lunch on one of the 3 decks/patio: your choice of sun or shade at any time of day. Also imagine a cozy family evening around the propane stove with its polished tile hearth. Easy care laminate floors, ceiling fans and screened doors are among the practical features of this well-built home. The fully equipped kitchen has clean lines and pale wooden cupboards. Upstairs, the bedroom has vaulted ceilings and ensuite. The sizeable .688 acre lot is 3 blocks from Sandpiper Beach for swimming and beachcombing. Pilates, yoga and music are nearby summer events. If you're looking for a year-round home or a holiday retreat, this quality home could be a serene setting for your next adventure.
Location
State BC
County Comox Valley Regional District
Area Isl Hornby Island
Zoning R1
Direction North
Rooms
Other Rooms Storage Shed, Workshop
Basement Crawl Space
Main Level Bedrooms 1
Kitchen 1
Interior
Interior Features Breakfast Nook, Dining Room, Vaulted Ceiling(s)
Heating Baseboard, Electric
Cooling None
Flooring Laminate
Fireplaces Number 1
Fireplaces Type Living Room, Propane
Equipment Propane Tank
Fireplace 1
Window Features Insulated Windows,Screens
Appliance F/S/W/D
Laundry In House
Exterior
Exterior Feature Balcony/Deck, Balcony/Patio, Fencing: Full, Low Maintenance Yard
Roof Type Metal
Parking Type Driveway
Total Parking Spaces 2
Building
Lot Description Level, Private, Easy Access, Family-Oriented Neighbourhood
Building Description Frame Wood,Insulation All, Main Level Entry with Upper Level(s)
Faces North
Foundation Poured Concrete
Sewer Septic System
Water Well: Drilled
Architectural Style West Coast
Additional Building None
Structure Type Frame Wood,Insulation All
Others
Restrictions Building Scheme
Tax ID 003037347
Ownership Freehold
Acceptable Financing Must Be Paid Off
Listing Terms Must Be Paid Off
Pets Description Yes
Read Less
Want to know what your home might be worth? Contact us for a FREE valuation!

Our team is ready to help you sell your home for the highest possible price ASAP
Bought with Royal LePage in the Comox Valley (Hnby)






