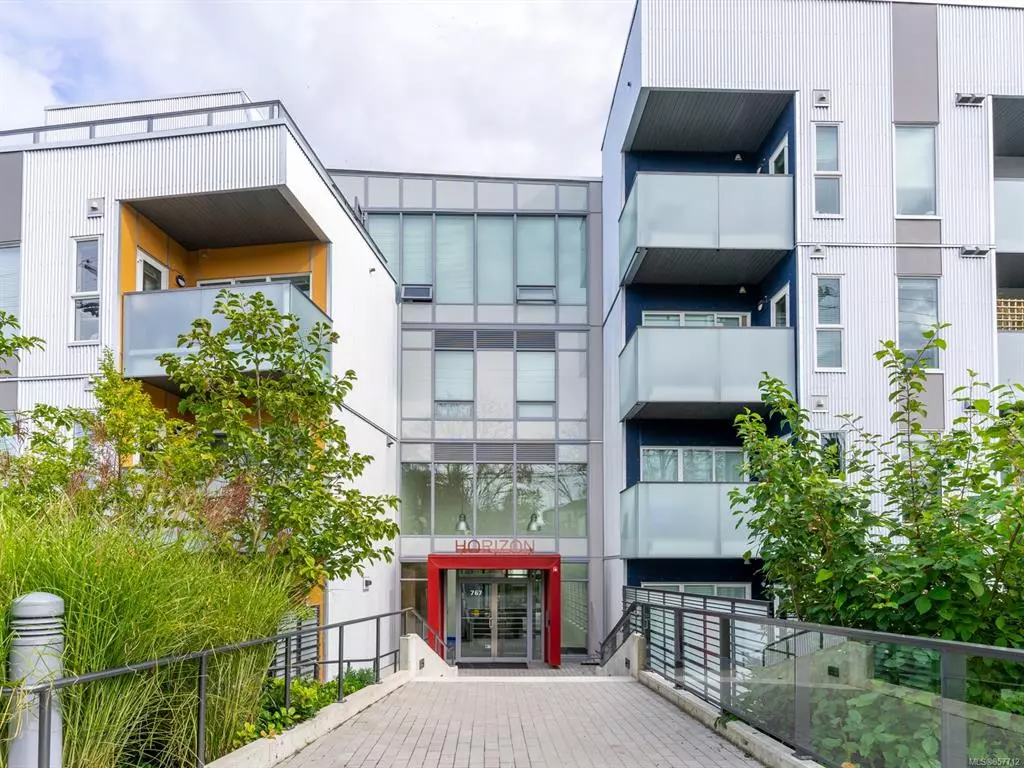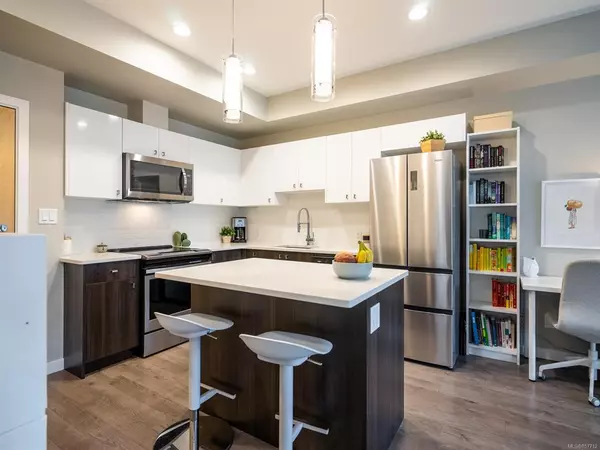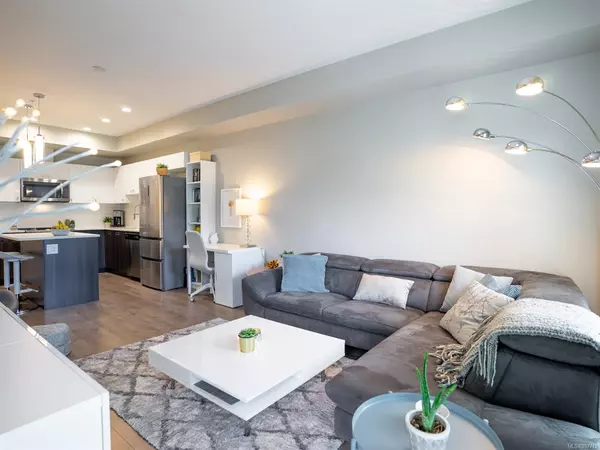$417,000
$419,000
0.5%For more information regarding the value of a property, please contact us for a free consultation.
767 Tyee Rd #320 Victoria, BC V9A 0G5
1 Bed
1 Bath
542 SqFt
Key Details
Sold Price $417,000
Property Type Condo
Sub Type Condo Apartment
Listing Status Sold
Purchase Type For Sale
Square Footage 542 sqft
Price per Sqft $769
Subdivision Horizon At The Railyards
MLS Listing ID 857712
Sold Date 01/29/21
Style Condo
Bedrooms 1
HOA Fees $254/mo
Rental Info Unrestricted
Year Built 2018
Annual Tax Amount $1,872
Tax Year 2020
Lot Size 435 Sqft
Acres 0.01
Property Description
Immaculate 1 bed/1bath condo in Horizon, the newest building in the desirable RailYards community. Perfect home for first time homebuyers, vacation home or as a rental investment. Bright, open floor plan with a kitchen that you will love cooking in: quartz countertops, stainless appliances, plenty of cabinets and large island. Access to the west-facing deck from the living room and bedroom. Stylist bathroom with quartz countertop, deep soaker tub/shower combo and tile floors. Rentable, pet friendly (2 dogs OR 2 cats OR 1 dog and 1 cat – no weight restrictions), in suite laundry, underground secure parking and separate storage locker. Building has rooftop patio and bike storage. Centrally located in Vic West close to Galloping Goose Trail, Banfield Park & Gorge Waterway, 10 minute walk to downtown Victoria, 5 minute walk to grocery store/pharmacy/coffee shops and located on bus route. Built in 2018, 8 years remaining on the new home warranty.
Location
State BC
County Capital Regional District
Area Vw Victoria West
Direction Southwest
Rooms
Main Level Bedrooms 1
Kitchen 1
Interior
Interior Features Dining/Living Combo
Heating Baseboard, Electric
Cooling None
Flooring Laminate, Tile
Appliance Dishwasher, F/S/W/D
Laundry In Unit
Exterior
Exterior Feature Balcony/Deck
Amenities Available Bike Storage, Roof Deck
Roof Type Asphalt Torch On
Handicap Access Primary Bedroom on Main
Parking Type Underground
Total Parking Spaces 1
Building
Lot Description Central Location, Easy Access, Recreation Nearby, Shopping Nearby
Building Description Aluminum Siding,Cement Fibre,Frame Wood,Insulation: Ceiling,Insulation: Walls, Condo
Faces Southwest
Story 4
Foundation Poured Concrete
Sewer Sewer To Lot
Water Municipal
Structure Type Aluminum Siding,Cement Fibre,Frame Wood,Insulation: Ceiling,Insulation: Walls
Others
HOA Fee Include Garbage Removal,Insurance,Maintenance Grounds,Maintenance Structure,Property Management,Recycling,Sewer,Water
Tax ID 030-623-847
Ownership Freehold/Strata
Acceptable Financing Purchaser To Finance
Listing Terms Purchaser To Finance
Pets Description Aquariums, Birds, Caged Mammals, Cats, Dogs
Read Less
Want to know what your home might be worth? Contact us for a FREE valuation!

Our team is ready to help you sell your home for the highest possible price ASAP
Bought with RE/MAX Camosun






