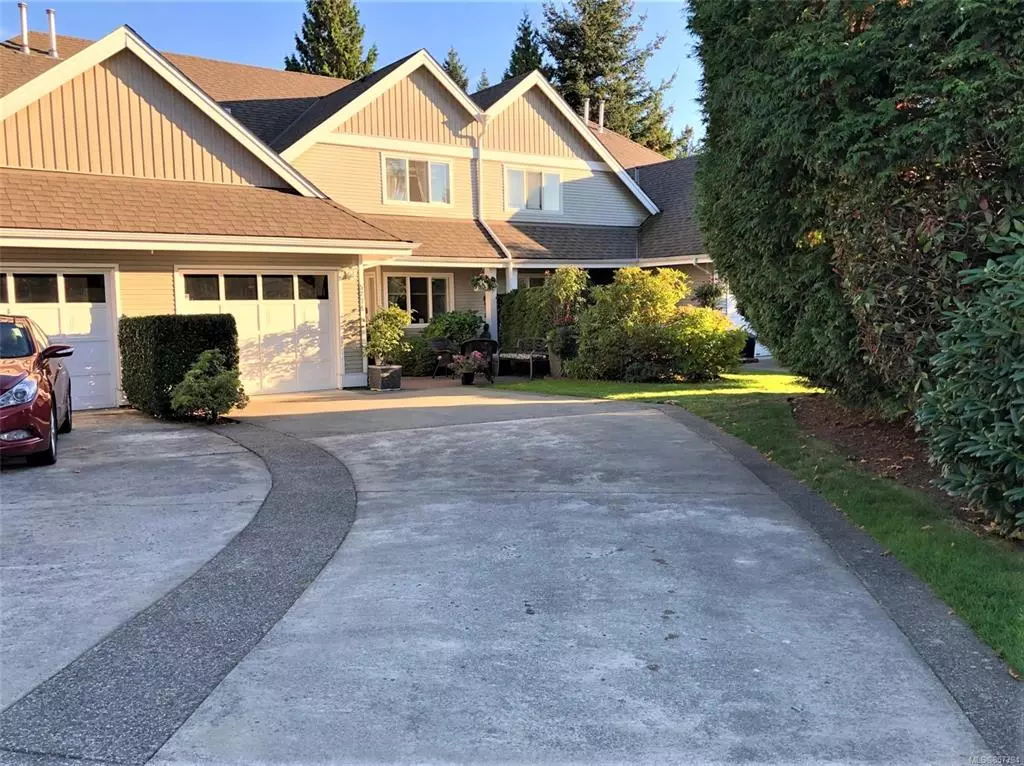$450,000
$449,000
0.2%For more information regarding the value of a property, please contact us for a free consultation.
5274 Arbour Cres Nanaimo, BC V9T 6E5
3 Beds
2 Baths
1,491 SqFt
Key Details
Sold Price $450,000
Property Type Townhouse
Sub Type Row/Townhouse
Listing Status Sold
Purchase Type For Sale
Square Footage 1,491 sqft
Price per Sqft $301
Subdivision The Highlands
MLS Listing ID 857794
Sold Date 11/27/20
Style Main Level Entry with Upper Level(s)
Bedrooms 3
HOA Fees $393/mo
Rental Info No Rentals
Year Built 1993
Annual Tax Amount $3,151
Tax Year 2020
Lot Size 1,306 Sqft
Acres 0.03
Property Description
Welcome to the Highlands! In one of the finest areas of North Nanaimo, this 3 bdrm patio home has a very welcoming feel as soon as you enter. You will never get tired of the vaulted ceilings in the spacious living rm & dining rm that has an abundance of natural light. The kitchen is conveniently located close to the back patio making your outdoor dining very convenient. In the kitchen there is also an island with granite countertop that is a beautiful breakfast bar. The front bedroom has an ensuite making it convenient for guests. The master bedrm is spacious w/a large closet. The third bedroom would make a perfect office or den. The bonus is the additional storage/workshop downstairs that be used for all your creative ideas. This development is owner occupied & the pride of home ownership is very evident. There's a clubhouse for gatherings & is conveniently located close to walking trails, shopping and all North End amenities. Age 40+ & 2 pets allowed. Easy living home.
Location
State BC
County Nanaimo, City Of
Area Na North Nanaimo
Zoning RM3
Direction Northwest
Rooms
Basement Not Full Height
Main Level Bedrooms 1
Kitchen 1
Interior
Interior Features Ceiling Fan(s), Dining/Living Combo, Eating Area, Storage, Vaulted Ceiling(s), Workshop
Heating Baseboard, Electric
Cooling None
Flooring Laminate
Fireplaces Number 1
Fireplaces Type Gas
Fireplace 1
Window Features Vinyl Frames
Appliance Dishwasher, F/S/W/D
Laundry In Unit
Exterior
Exterior Feature Balcony/Deck, Balcony/Patio, Playground
Garage Spaces 1.0
Amenities Available Clubhouse, Playground
Roof Type Fibreglass Shingle
Handicap Access Ground Level Main Floor, Primary Bedroom on Main
Total Parking Spaces 3
Building
Lot Description Level, Landscaped, Quiet Area
Building Description Frame Wood,Insulation All,Vinyl Siding, Main Level Entry with Upper Level(s)
Faces Northwest
Story 2
Foundation Poured Concrete
Sewer Sewer Available
Water Municipal
Structure Type Frame Wood,Insulation All,Vinyl Siding
Others
Tax ID 018-568-777
Ownership Freehold/Strata
Pets Description Aquariums, Birds, Caged Mammals, Cats, Dogs, Number Limit
Read Less
Want to know what your home might be worth? Contact us for a FREE valuation!

Our team is ready to help you sell your home for the highest possible price ASAP
Bought with RE/MAX of Nanaimo






