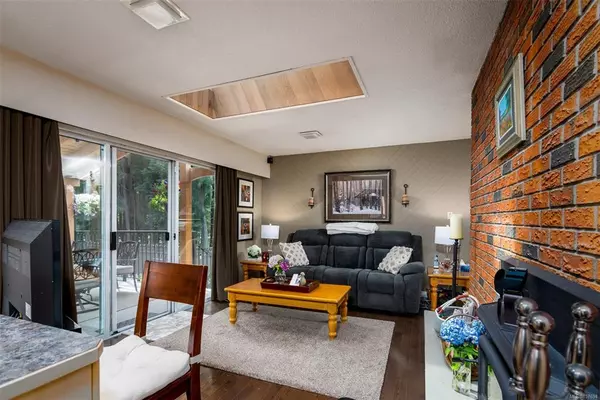$1,037,000
$1,075,000
3.5%For more information regarding the value of a property, please contact us for a free consultation.
2608 Sea Blush Dr Nanoose Bay, BC V9P 9E4
5 Beds
3 Baths
3,370 SqFt
Key Details
Sold Price $1,037,000
Property Type Single Family Home
Sub Type Single Family Detached
Listing Status Sold
Purchase Type For Sale
Square Footage 3,370 sqft
Price per Sqft $307
MLS Listing ID 857694
Sold Date 02/26/21
Style Main Level Entry with Upper Level(s)
Bedrooms 5
Rental Info Unrestricted
Year Built 1978
Annual Tax Amount $3,445
Tax Year 2020
Lot Size 3.980 Acres
Acres 3.98
Property Description
Nanoose Bay acreage with detached shop, private backyard pool, and the perfect "forever home" for your family. It has a 5 bed 3 bath home with about 3370 sf finished, a picturesque pool-side back yard retreat (fully fenced), an attached oversize triple bay garage, detached 35x60 shop with hoist and additional storage, and all sitting on 3.9 acres (mostly flat) with good privacy. The home has been well maintained over the years with numerous upgrades and additions including brand new septic tank and field system in 2020, new furnace being installed, newer decking (with covered area), railings and balcony, wood stove, roof 2010, recent appliances, and more. The main level is the hub of the home with lots of living/entertaining space inside and out. The lower level features a wet bar and has potential for a suite or in-law accommodation. Water from drilled well (6 gpm per well log). Create family memories that will last forever!
Location
State BC
County Nanaimo Regional District
Area Pq Nanoose
Zoning RU5
Direction North
Rooms
Other Rooms Workshop
Basement Finished, Full
Main Level Bedrooms 3
Kitchen 1
Interior
Interior Features Bar, Swimming Pool, Workshop
Heating Forced Air, Propane
Cooling None
Flooring Carpet, Hardwood, Mixed, Tile
Fireplaces Number 3
Fireplaces Type Gas, Wood Burning, Wood Stove
Equipment Pool Equipment, Propane Tank
Fireplace 1
Appliance Dishwasher, F/S/W/D, Hot Tub, Oven Built-In, Oven/Range Electric
Laundry In House
Exterior
Exterior Feature Balcony, Fencing: Partial, Swimming Pool
Garage Spaces 3.0
Roof Type Asphalt Shingle
Total Parking Spaces 8
Building
Lot Description Acreage, Central Location, Quiet Area, Southern Exposure, In Wooded Area
Building Description Frame Wood,Insulation: Ceiling,Insulation: Walls,Wood, Main Level Entry with Upper Level(s)
Faces North
Foundation Poured Concrete, Yes
Sewer Septic System
Water Well: Drilled
Architectural Style West Coast
Additional Building Potential
Structure Type Frame Wood,Insulation: Ceiling,Insulation: Walls,Wood
Others
Restrictions ALR: No,Building Scheme
Tax ID 029901375
Ownership Freehold
Pets Description Aquariums, Birds, Caged Mammals, Cats, Dogs, Yes
Read Less
Want to know what your home might be worth? Contact us for a FREE valuation!

Our team is ready to help you sell your home for the highest possible price ASAP
Bought with Royal LePage Parksville-Qualicum Beach Realty (PK)






