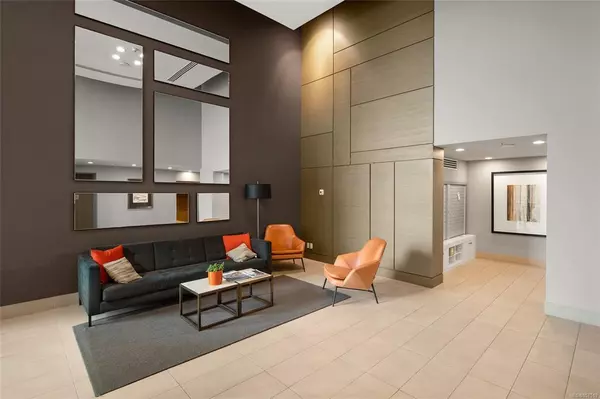$499,000
$499,900
0.2%For more information regarding the value of a property, please contact us for a free consultation.
83 Saghalie Rd #704 Victoria, BC V9A 0E7
1 Bed
1 Bath
618 SqFt
Key Details
Sold Price $499,000
Property Type Condo
Sub Type Condo Apartment
Listing Status Sold
Purchase Type For Sale
Square Footage 618 sqft
Price per Sqft $807
Subdivision The Promotory
MLS Listing ID 857519
Sold Date 11/16/20
Style Condo
Bedrooms 1
HOA Fees $270/mo
Rental Info Unrestricted
Year Built 2013
Annual Tax Amount $2,315
Tax Year 2020
Lot Size 435 Sqft
Acres 0.01
Property Description
The Promotory by BOSA. Come Experience condo-living at its absolute finest in this immaculate 1Bed, 1Bath modern condo offering City, Ocean & Mountain views! Fantastic location in the Songhees development, - just short walking distance to the Waterfront & Downtown Victoria. With efficient use of space, the kitchen, dining and living room are open concept with magnificent views from the floor-to-ceiling windows and covered, wrap-around balcony. Miele stainless steel appliances, tiled backsplash, gas range/oven and a beautiful waterfall quartz countertop in the kitchen. Featuring hardwood flooring in the open areas, carpeted 11’x11’ Master bedroom with large west facing windows. In-suite laundry, secure underground parking, separate storage and the building includes an exercise and common room. Low monthly strata fee’s ($270), unrestricted rentals, pet-friendly & BBQ’s allowed. This is an incredible investment opportunity in one of Victoria’s most coveted urban developments.
Location
State BC
County Capital Regional District
Area Vw Songhees
Direction Northwest
Rooms
Main Level Bedrooms 1
Kitchen 1
Interior
Interior Features Dining/Living Combo, Storage
Heating Electric, Forced Air, Heat Pump, Natural Gas, Radiant Floor
Cooling Air Conditioning
Flooring Carpet, Tile, Wood
Appliance Dishwasher, Dryer, Oven Built-In, Oven/Range Gas, Range Hood, Washer
Laundry In Unit
Exterior
Exterior Feature Balcony/Patio
Amenities Available Bike Storage, Elevator(s), Fitness Centre, Recreation Room
View Y/N 1
View City, Mountain(s), Ocean
Roof Type Tar/Gravel
Parking Type Attached, Underground
Total Parking Spaces 1
Building
Lot Description Cul-de-sac, Irregular Lot, Landscaped
Building Description Brick,Steel and Concrete, Condo
Faces Northwest
Story 21
Foundation Poured Concrete
Sewer Sewer To Lot
Water Municipal
Structure Type Brick,Steel and Concrete
Others
HOA Fee Include Caretaker,Concierge,Garbage Removal,Gas,Heat,Hot Water,Insurance,Maintenance Grounds,Maintenance Structure,Property Management,Water
Tax ID 029-312-086
Ownership Freehold/Strata
Pets Description Aquariums, Birds, Caged Mammals, Cats, Dogs, Number Limit, Size Limit, Yes
Read Less
Want to know what your home might be worth? Contact us for a FREE valuation!

Our team is ready to help you sell your home for the highest possible price ASAP
Bought with DFH Real Estate Ltd.






