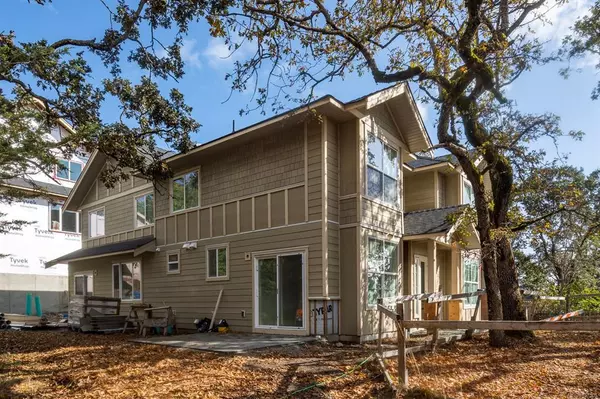$819,000
$819,000
For more information regarding the value of a property, please contact us for a free consultation.
3031 Jackson St #1 Victoria, BC V8T 3Z7
3 Beds
3 Baths
1,462 SqFt
Key Details
Sold Price $819,000
Property Type Townhouse
Sub Type Row/Townhouse
Listing Status Sold
Purchase Type For Sale
Square Footage 1,462 sqft
Price per Sqft $560
Subdivision Jackson Oaks
MLS Listing ID 857505
Sold Date 03/15/21
Style Main Level Entry with Upper Level(s)
Bedrooms 3
HOA Fees $464/mo
Rental Info Some Rentals
Year Built 2020
Tax Year 2020
Lot Size 871 Sqft
Acres 0.02
Property Description
Introducing ‘Jackson Oaks’ an upscale townhome community featuring luxurious homes set on an established residential street, lined with mature trees. Each designer home with showcase high-end finishings throughout including rich hardwood flooring, walls of picture windows and state of the art amenities. Each offers a desirable open floor plan, ideal for entertaining. Telus PureFibre available for those with a home office. Projected for completion by January , these exceptional residences will embody contemporary West Coast style utilizing natural materials, with a neutral design aesthetic. Prime location to take advantage of all the capital city has to offer! Chic urban setting affords residents direct access to endless amenities, walk to multiple nature parks, Cedar Hill Golf Course, Mayfair shopping centre, plenty of dining options ranging from gourmet to casual cuisine, trendy cafes, entertainment, bike paths & endless walking trails. The best in urban living!
Location
State BC
County Capital Regional District
Area Vi Hillside
Direction West
Rooms
Basement Crawl Space
Kitchen 1
Interior
Interior Features Closet Organizer, Controlled Entry, Dining Room, Soaker Tub
Heating Heat Pump
Cooling Air Conditioning
Flooring Carpet, Hardwood, Tile
Fireplaces Number 1
Fireplaces Type Electric, Family Room
Equipment Central Vacuum Roughed-In
Fireplace 1
Window Features Screens,Vinyl Frames
Appliance Dishwasher, F/S/W/D, Microwave
Laundry In Unit
Exterior
Exterior Feature Balcony/Patio, Low Maintenance Yard, Sprinkler System
View Y/N 1
View City
Roof Type Asphalt Shingle
Handicap Access Ground Level Main Floor
Parking Type Attached
Total Parking Spaces 6
Building
Lot Description Central Location, Family-Oriented Neighbourhood, Irrigation Sprinkler(s), Landscaped, Recreation Nearby, Shopping Nearby
Building Description Cement Fibre, Main Level Entry with Upper Level(s)
Faces West
Story 2
Foundation Poured Concrete
Sewer Sewer To Lot
Water Municipal
Structure Type Cement Fibre
Others
Tax ID 005-840-767
Ownership Freehold/Strata
Acceptable Financing Purchaser To Finance
Listing Terms Purchaser To Finance
Pets Description Aquariums, Birds, Caged Mammals, Cats, Dogs, Number Limit, Size Limit
Read Less
Want to know what your home might be worth? Contact us for a FREE valuation!

Our team is ready to help you sell your home for the highest possible price ASAP
Bought with Royal LePage Coast Capital - Oak Bay






