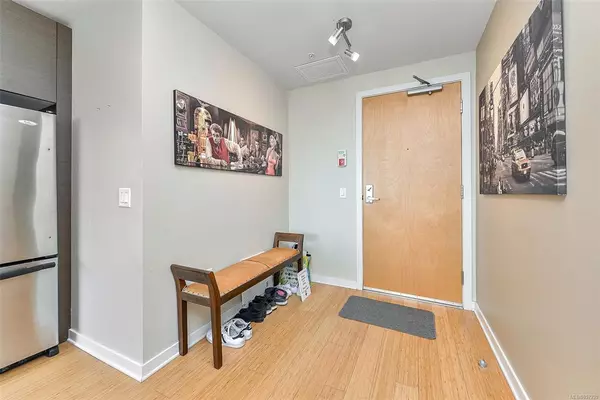$344,400
$344,400
For more information regarding the value of a property, please contact us for a free consultation.
399 Tyee Rd #403B Victoria, BC V9A 0B4
1 Bed
1 Bath
611 SqFt
Key Details
Sold Price $344,400
Property Type Condo
Sub Type Condo Apartment
Listing Status Sold
Purchase Type For Sale
Square Footage 611 sqft
Price per Sqft $563
Subdivision Dockside Green
MLS Listing ID 857299
Sold Date 01/08/21
Style Condo
Bedrooms 1
HOA Fees $240/mo
Rental Info No Rentals
Year Built 2008
Annual Tax Amount $1,417
Tax Year 2019
Lot Size 435 Sqft
Acres 0.01
Property Description
Are you a first-time home buyer or someone who hasn't owned a home in 5 years? Well this is the opportunity for you! This gorgeous southwest facing condo features an open floor plan, floor to ceiling windows, loads of natural sunlight, large patio, kitchen island, and views of the park & waterfall across the street. Move-in ready including bamboo floors, granite countertops, s/s appliances, deep soaker tub, walk-in closet, storage locker, and remote control sunshade for those sunny summer days. Dockside Green is an award winning LEED Platinum Certified development featuring low energy costs, rooftop patio, garden plots, waterfront dock, bike & kayak storage. Located steps from the Galloping Goose Trail, various parks, amenities, and the world famous inner harbour. This condo is part of the CRD's Affordable Home Ownership Program and is listed $65,600 lower than current appraisal value! Buyer must earn less than $69,360 annually to qualify. Please inquire for further details.
Location
State BC
County Capital Regional District
Area Vw Victoria West
Direction West
Rooms
Main Level Bedrooms 1
Kitchen 1
Interior
Interior Features Closet Organizer, Controlled Entry, Dining/Living Combo, Eating Area, Elevator, Soaker Tub, Storage
Heating Electric, Forced Air, Natural Gas
Cooling Central Air, Other
Flooring Carpet, Wood
Window Features Aluminum Frames,Blinds,Insulated Windows
Appliance Built-in Range, Dishwasher, Dryer, F/S/W/D, Microwave, Oven Built-In, Refrigerator, Washer
Laundry In Unit
Exterior
Exterior Feature Awning(s), Balcony/Patio, Sprinkler System
Amenities Available Bike Storage, Common Area, Elevator(s), Kayak Storage, Private Drive/Road, Recreation Room
View Y/N 1
View City
Roof Type Other
Handicap Access Ground Level Main Floor, No Step Entrance, Wheelchair Friendly
Parking Type Guest, On Street
Building
Lot Description Rectangular Lot, Sloping
Building Description Brick,Steel and Concrete, Condo
Faces West
Story 8
Foundation Poured Concrete
Sewer Other
Water Municipal
Structure Type Brick,Steel and Concrete
Others
HOA Fee Include Garbage Removal,Hot Water,Insurance,Maintenance Grounds,Maintenance Structure,Property Management,Recycling,Sewer,Water
Tax ID 027-430-243
Ownership Freehold/Strata
Pets Description Cats, Dogs, Yes
Read Less
Want to know what your home might be worth? Contact us for a FREE valuation!

Our team is ready to help you sell your home for the highest possible price ASAP
Bought with Coldwell Banker Oceanside Real Estate






