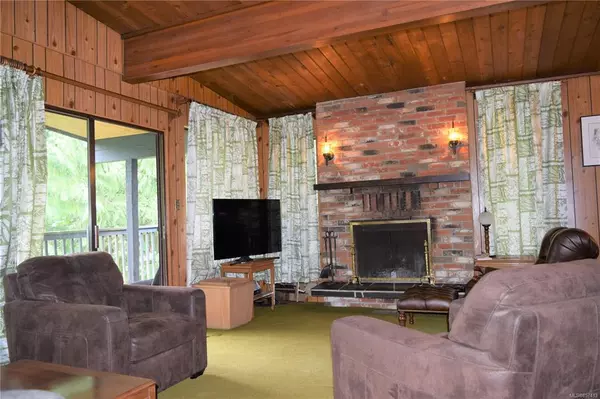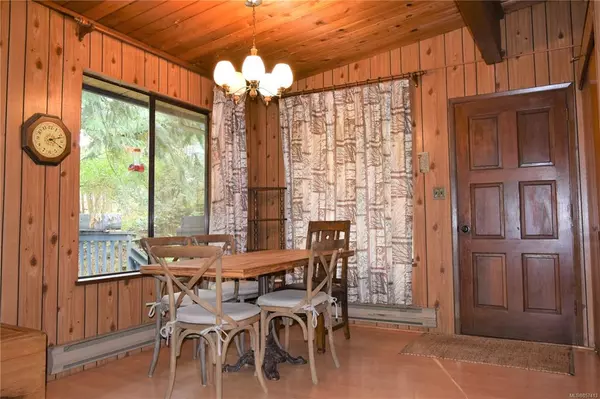$361,000
$349,000
3.4%For more information regarding the value of a property, please contact us for a free consultation.
4619 Sailor Easement Rd Pender Island, BC V0N 2M2
2 Beds
2 Baths
1,464 SqFt
Key Details
Sold Price $361,000
Property Type Single Family Home
Sub Type Single Family Detached
Listing Status Sold
Purchase Type For Sale
Square Footage 1,464 sqft
Price per Sqft $246
MLS Listing ID 857413
Sold Date 11/30/20
Style Main Level Entry with Lower Level(s)
Bedrooms 2
Rental Info Unrestricted
Year Built 1974
Annual Tax Amount $1,738
Tax Year 2019
Lot Size 0.450 Acres
Acres 0.45
Property Description
Excellent Entry Level Opportunity!!
This solid 2+ bedroom, 2bathroom home is truly a diamond in the rough. Located on a private lane adjoining a no through road there is huge potential for the right buyer. Home has been loved for decades by the previous owner and is in original condition. Large unfinished workshop on lower level. Private back yard features mature plum and apple trees and a lovely forest view. Property is serviced by municipal water system. Due to private lane access, no drive bys please. Viewings by appointment only. All offers will be addressed by the Executor at 3:00 P.M. October 12. Realtors please see member to member notes regarding Seller details. Estate Sale; property is “As Where Is” excluding some furnishings and personal effects. Age and measurements approximate and to verified by the Buyer if important.
Location
State BC
County Capital Regional District
Area Gi Pender Island
Direction South
Rooms
Other Rooms Storage Shed
Basement None
Main Level Bedrooms 2
Kitchen 1
Interior
Interior Features Vaulted Ceiling(s)
Heating Baseboard, Wood
Cooling None
Flooring Carpet, Linoleum
Fireplaces Number 1
Fireplaces Type Living Room
Fireplace 1
Appliance F/S/W/D
Laundry In House
Exterior
Exterior Feature Balcony/Deck, Garden, Sign: None
Carport Spaces 1
Utilities Available Cable Available, Compost, Electricity Available, Garbage, Phone Available, Recycling
Roof Type Metal
Handicap Access Ground Level Main Floor, Primary Bedroom on Main
Parking Type Driveway, Carport
Total Parking Spaces 3
Building
Building Description Frame Wood,Insulation: Partial,Wood, Main Level Entry with Lower Level(s)
Faces South
Foundation Poured Concrete
Sewer Septic System
Water Municipal
Architectural Style West Coast
Structure Type Frame Wood,Insulation: Partial,Wood
Others
Tax ID 002-820-986
Ownership Freehold
Pets Description Aquariums, Birds, Caged Mammals, Cats, Dogs, Yes
Read Less
Want to know what your home might be worth? Contact us for a FREE valuation!

Our team is ready to help you sell your home for the highest possible price ASAP
Bought with Dockside Realty Ltd. Sidney






