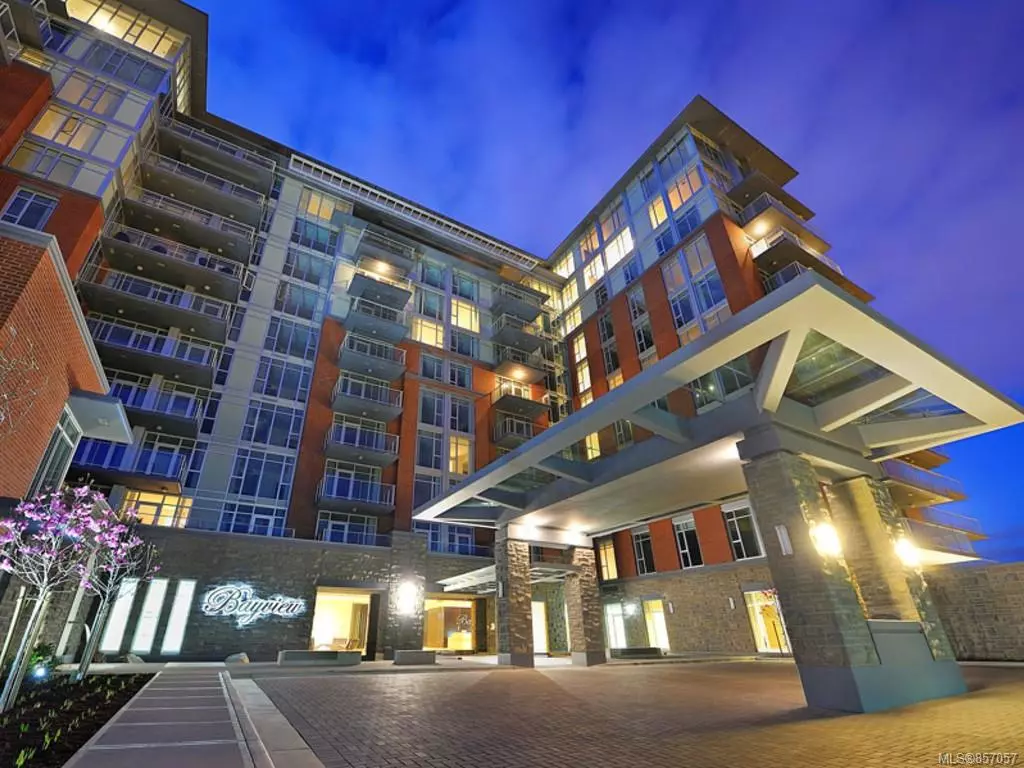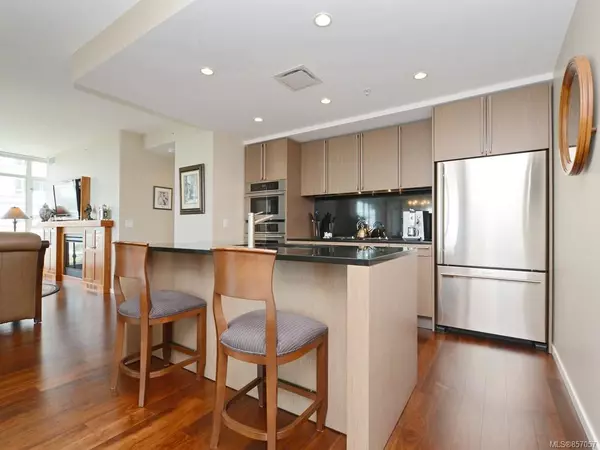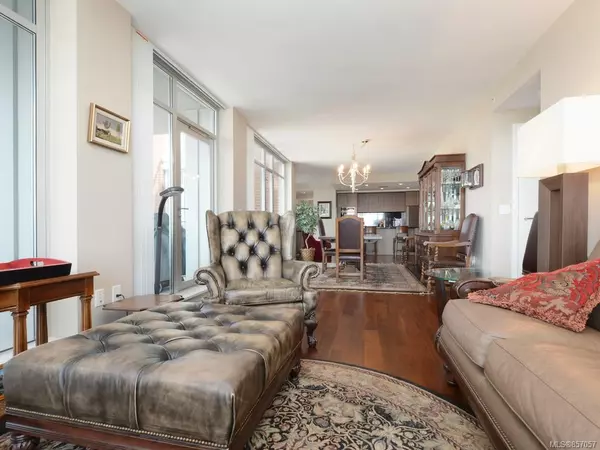$1,120,000
$1,169,000
4.2%For more information regarding the value of a property, please contact us for a free consultation.
100 Saghalie Rd #604 Victoria, BC V9A 1A0
2 Beds
3 Baths
1,777 SqFt
Key Details
Sold Price $1,120,000
Property Type Condo
Sub Type Condo Apartment
Listing Status Sold
Purchase Type For Sale
Square Footage 1,777 sqft
Price per Sqft $630
Subdivision Bayview One
MLS Listing ID 857057
Sold Date 11/26/20
Style Condo
Bedrooms 2
HOA Fees $821/mo
Rental Info Unrestricted
Year Built 2009
Annual Tax Amount $6,573
Tax Year 2019
Lot Size 2,178 Sqft
Acres 0.05
Property Description
Welcome to Bayview One...a luxurious lifestyle...easily embraced. Incomparable "fit and finish" and offering amenities and security that is second to none! A great location within easy walking distance to Victoria's vibrant Inner Harbour, the seasonal Jitney Ferries, Oceanfront pathways and the Galloping Goose Trail. Cross the New Blue Bridge to Old Town's eclectic mix of shop's, restaurants and entertainment venues. Nine Foot ceilings (with windows to match) add to an already spacious (1777 sq. ft.) floorplan. The suite enjoys a bright and sunny South/West corner location to be enjoyed in air conditioned comfort. Ocean views towards the mouth of the Harbour and the Sunsets over the Sooke Hills. The open concept plan is ideal for entertaining, a Familyroom with custom built-ins and electric Fireplace, 2 Master Bedrooms, with "Spa-like" ensuites + a 2 pce guest bath. Secure underground parking spaces for 2 vehicles. The unmatched elegance and attention to detail will not disappoint.
Location
State BC
County Capital Regional District
Area Vw Songhees
Direction Southwest
Rooms
Other Rooms Guest Accommodations
Main Level Bedrooms 2
Kitchen 1
Interior
Interior Features Closet Organizer, Controlled Entry, Dining/Living Combo
Heating Electric, Forced Air, Heat Pump
Cooling Air Conditioning
Flooring Carpet, Tile, Wood
Fireplaces Number 1
Fireplaces Type Electric, Family Room
Equipment Security System
Fireplace 1
Window Features Blinds,Insulated Windows
Appliance Dishwasher, F/S/W/D, Garburator, Microwave, Range Hood
Laundry In Unit
Exterior
Exterior Feature Balcony/Patio, Outdoor Kitchen, Water Feature
Utilities Available Cable To Lot, Electricity To Lot, Garbage, Natural Gas To Lot, Phone To Lot, Underground Utilities
Amenities Available Bike Storage, Common Area, Elevator(s), Fitness Centre, Guest Suite, Kayak Storage, Meeting Room, Private Drive/Road, Recreation Facilities, Recreation Room, Sauna, Secured Entry, Spa/Hot Tub
View Y/N 1
View City, Mountain(s), Ocean
Roof Type Asphalt Torch On
Handicap Access Primary Bedroom on Main, No Step Entrance, Wheelchair Friendly
Parking Type Attached, Underground
Total Parking Spaces 2
Building
Lot Description Corner, Rectangular Lot, Serviced
Building Description Brick,Steel and Concrete, Condo
Faces Southwest
Story 10
Foundation Poured Concrete
Sewer Sewer To Lot
Water Municipal, To Lot
Architectural Style Contemporary, West Coast
Structure Type Brick,Steel and Concrete
Others
HOA Fee Include Concierge,Garbage Removal,Hot Water,Insurance,Maintenance Grounds,Maintenance Structure,Property Management,Sewer,Water
Tax ID 027-816-672
Ownership Freehold/Strata
Acceptable Financing Purchaser To Finance
Listing Terms Purchaser To Finance
Pets Description Birds, Cats, Dogs
Read Less
Want to know what your home might be worth? Contact us for a FREE valuation!

Our team is ready to help you sell your home for the highest possible price ASAP
Bought with Sotheby's International Realty Canada






