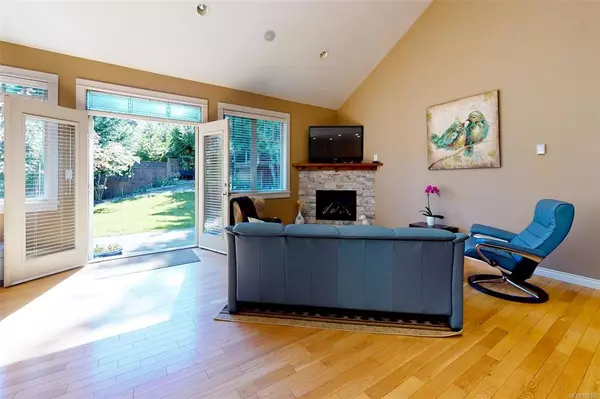$725,000
$729,900
0.7%For more information regarding the value of a property, please contact us for a free consultation.
862 Bucktail Rd Mill Bay, BC V0R 2P1
3 Beds
2 Baths
1,500 SqFt
Key Details
Sold Price $725,000
Property Type Single Family Home
Sub Type Single Family Detached
Listing Status Sold
Purchase Type For Sale
Square Footage 1,500 sqft
Price per Sqft $483
Subdivision Mill Springs
MLS Listing ID 856592
Sold Date 11/10/20
Style Rancher
Bedrooms 3
HOA Fees $15/mo
Rental Info Unrestricted
Year Built 2007
Annual Tax Amount $3,974
Tax Year 2019
Lot Size 9,147 Sqft
Acres 0.21
Property Description
MILL SPRINGS, fabulous rancher in sought after Mill Bay. Vaulted, open concept principal rooms, extensive pot lighting, 9' ceilings, hardwood and tile throughout, maple kitchen with pantry, three bedrooms - front bedroom could be amazing home office with 16' vaulted ceiling, master with walk-in closet and 5 piece ensuite with jetted tub, double garage and aggregate driveway, heat pump for year round comfort, new gas fireplace with stone surround in living area and French doors with phantom screens to south facing patio, fenced yard with sprinklers for established gardens and new elevated deck/viewing platform - your own private oasis. Delightfully charming Craftsman bungalow, perfect floor plan for two or a family. Lots of trails, 2 minutes to shopping and ocean, transit within walking distance. Everything you need at your fingertips. Come be a part of this stunning neighbourhood of beautiful homes and gardens.
Location
State BC
County Cowichan Valley Regional District
Area Ml Mill Bay
Direction North
Rooms
Other Rooms Storage Shed
Basement Crawl Space
Main Level Bedrooms 3
Kitchen 1
Interior
Interior Features Dining/Living Combo, French Doors, Jetted Tub, Vaulted Ceiling(s)
Heating Heat Pump
Cooling HVAC
Flooring Mixed
Fireplaces Number 1
Fireplaces Type Gas, Living Room
Equipment Electric Garage Door Opener
Fireplace 1
Window Features Blinds,Vinyl Frames
Appliance Dishwasher, F/S/W/D
Laundry In House
Exterior
Exterior Feature Balcony/Deck, Balcony/Patio, Fenced, Garden, Sprinkler System
Garage Spaces 2.0
Utilities Available Natural Gas To Lot
Amenities Available Street Lighting
Roof Type Fibreglass Shingle
Handicap Access Accessible Entrance, Ground Level Main Floor, Primary Bedroom on Main, Wheelchair Friendly
Parking Type Attached, Garage Double
Total Parking Spaces 4
Building
Lot Description Irrigation Sprinkler(s), Landscaped, Private, Family-Oriented Neighbourhood, Marina Nearby, Quiet Area, Recreation Nearby, Southern Exposure, Shopping Nearby
Building Description Cement Fibre,Insulation: Ceiling,Insulation: Walls, Rancher
Faces North
Foundation Poured Concrete
Sewer Sewer Available
Water Regional/Improvement District
Architectural Style Arts & Crafts
Structure Type Cement Fibre,Insulation: Ceiling,Insulation: Walls
Others
Tax ID 026-967-7472
Ownership Freehold/Strata
Pets Description Yes
Read Less
Want to know what your home might be worth? Contact us for a FREE valuation!

Our team is ready to help you sell your home for the highest possible price ASAP
Bought with D.F.H. Real Estate Ltd. (CwnBy)






