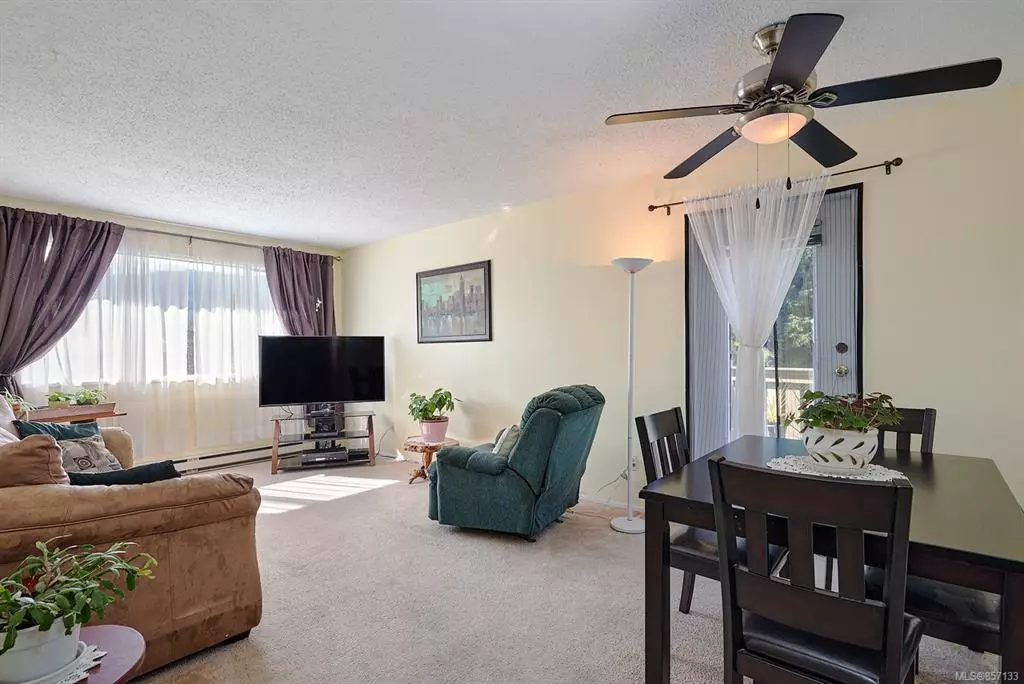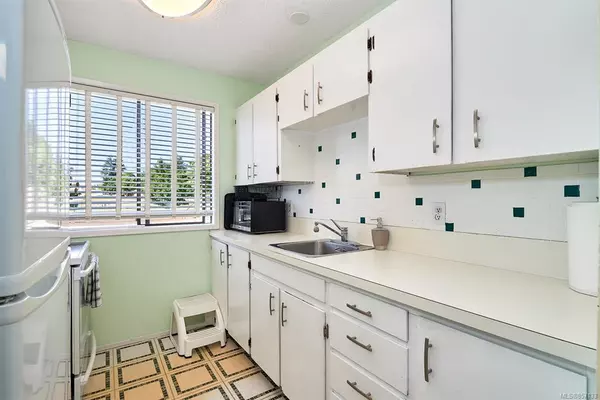$225,900
$229,900
1.7%For more information regarding the value of a property, please contact us for a free consultation.
25 Pryde Ave #11 Nanaimo, BC V9S 4R5
2 Beds
1 Bath
930 SqFt
Key Details
Sold Price $225,900
Property Type Townhouse
Sub Type Row/Townhouse
Listing Status Sold
Purchase Type For Sale
Square Footage 930 sqft
Price per Sqft $242
Subdivision Madrona Village
MLS Listing ID 857133
Sold Date 11/26/20
Style Other
Bedrooms 2
HOA Fees $356/mo
Rental Info Unrestricted
Year Built 1975
Annual Tax Amount $1,395
Tax Year 2019
Lot Size 871 Sqft
Acres 0.02
Property Description
This bright, clean 2 bedroom unit is located in Madrona Village. This end unit faces south and includes views
of Mount Benson, the outdoor pool and the complex green space. |Relax and unwind on the large south west
facing deck. The complex itself is conveniently centrally located in Nanaimo. The Quarterway school with a
playground is right next door. In addition it is on the bus route with shopping and major amenities close-by.
There is a storage room in the unit, as well as in suite-laundry, and the washer and dryer are included in the
purchase price. The covered carport provides convenient parking along with an abundance of parking in the
complex. Madrona Village is a professionally managed property and is a great place to call home or to
purchase as an investment property. The well maintained outdoor pool is a huge plus in this complex.
Measurements are approximate and should be verified is important. No rental or age restrictions.
Location
State BC
County Nanaimo, City Of
Area Na Central Nanaimo
Zoning COR1
Direction South
Rooms
Basement None
Kitchen 1
Interior
Interior Features Ceiling Fan(s), Dining/Living Combo, Swimming Pool
Heating Baseboard
Cooling None
Flooring Mixed
Window Features Aluminum Frames
Appliance F/S/W/D
Laundry In Unit
Exterior
Exterior Feature Balcony/Deck, Swimming Pool
Carport Spaces 1
Utilities Available Cable Available, Electricity Available, Garbage, Phone Available
Amenities Available Common Area, Pool: Outdoor
View Y/N 1
View Mountain(s), Other
Roof Type Asphalt Rolled
Parking Type Carport, Guest
Total Parking Spaces 60
Building
Lot Description Landscaped, Central Location, Easy Access, Family-Oriented Neighbourhood, Recreation Nearby, Southern Exposure
Building Description Frame Wood,Insulation: Ceiling,Insulation: Walls,Wood, Other
Faces South
Story 2
Foundation Slab
Sewer Sewer To Lot
Water Municipal
Additional Building None
Structure Type Frame Wood,Insulation: Ceiling,Insulation: Walls,Wood
Others
HOA Fee Include Garbage Removal,Maintenance Grounds,Property Management,Sewer
Tax ID 000-052-621
Ownership Freehold/Strata
Acceptable Financing Must Be Paid Off
Listing Terms Must Be Paid Off
Pets Description Birds, Cats
Read Less
Want to know what your home might be worth? Contact us for a FREE valuation!

Our team is ready to help you sell your home for the highest possible price ASAP
Bought with Royal LePage Nanaimo Realty (NanIsHwyN)






