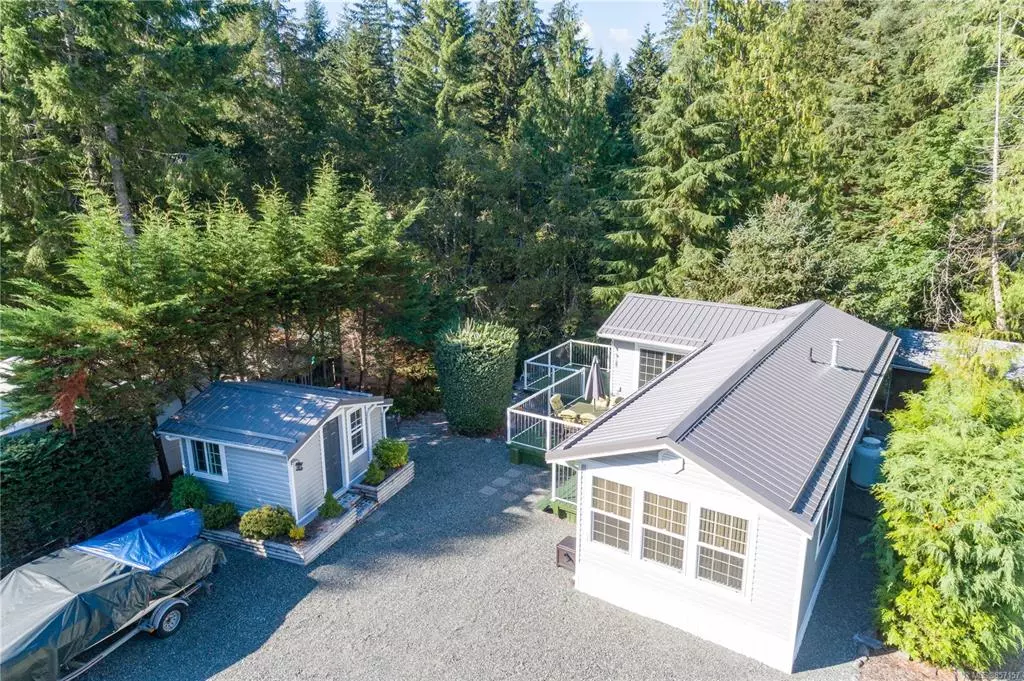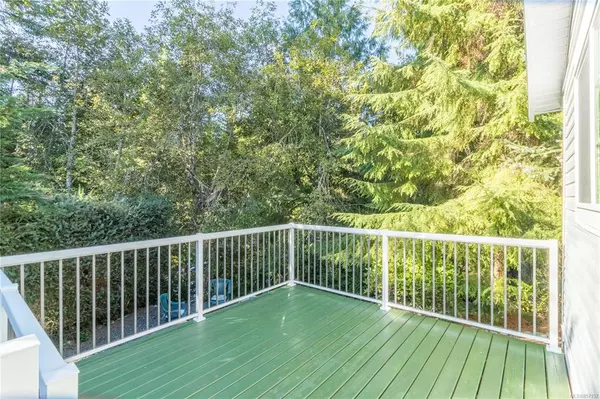$336,000
$339,500
1.0%For more information regarding the value of a property, please contact us for a free consultation.
51 Blue Jay Trail Lake Cowichan, BC V1V 1V1
2 Beds
1 Bath
697 SqFt
Key Details
Sold Price $336,000
Property Type Commercial
Sub Type Recreational
Listing Status Sold
Purchase Type For Sale
Square Footage 697 sqft
Price per Sqft $482
Subdivision Bayview Village
MLS Listing ID 857157
Sold Date 11/12/20
Style Other
Bedrooms 2
HOA Fees $115/mo
Rental Info No Rentals
Year Built 2012
Annual Tax Amount $1,373
Tax Year 2019
Lot Size 4,791 Sqft
Acres 0.11
Property Description
Built on site with strata approval and brand new electrical certification, this beautiful 2 bed, 1 bath recreational home comes with its very own boat slip. What more could you ask for? Built in 2012 this cozy cabin has views of the pond while being only a few minutes walk to a private strata beach! Take in the sights of trout swimming in the pond, herons flying overhead and even a family of muskrats that make the pond their home. Inside the cabin has Italian tile, a second bedroom or den, master bedroom with sliding doors onto large expanses of deck and open concept kitchen, dining and living room. For a very low $115 per month Bayview Village strata includes water, sewer, pickle ball court, picnic area, common laundry, playground, beach, wharf and boat slips. Located between the town of Lake Cowichan and Woodland Shores on Marble Bay Rd this enchanting year round vacation community is waiting to welcome you! Furniture is included! Start your lake life now!
Location
State BC
County Lake Cowichan, Town Of
Area Du Lake Cowichan
Zoning C4
Direction See Remarks
Rooms
Other Rooms Storage Shed
Basement None
Main Level Bedrooms 2
Kitchen 1
Interior
Interior Features Closet Organizer, Dining Room
Heating Baseboard
Cooling None
Flooring Mixed
Equipment Propane Tank
Window Features Insulated Windows
Appliance F/S/W/D
Laundry None, Other
Exterior
Utilities Available Cable Available, Electricity Available, Garbage, Phone Available, Recycling, See Remarks
Amenities Available Common Area, Other, Playground
View Y/N 1
View Mountain(s), Other
Roof Type Asphalt Shingle
Parking Type Additional, On Street, RV Access/Parking
Total Parking Spaces 4
Building
Lot Description Dock/Moorage, Landscaped, Private, Easy Access, Family-Oriented Neighbourhood, Marina Nearby, Park Setting, Quiet Area, Recreation Nearby, Walk on Waterfront, See Remarks
Building Description Frame Wood, Other
Faces See Remarks
Foundation Pillar/Post/Pier
Sewer Septic System: Common
Water Cooperative
Architectural Style Cottage/Cabin
Additional Building Potential
Structure Type Frame Wood
Others
HOA Fee Include Recycling,Septic,Water
Restrictions Building Scheme,Easement/Right of Way,Restrictive Covenants
Tax ID 024-275-069
Ownership Freehold/Strata
Acceptable Financing Purchaser To Finance
Listing Terms Purchaser To Finance
Pets Description Cats, Dogs
Read Less
Want to know what your home might be worth? Contact us for a FREE valuation!

Our team is ready to help you sell your home for the highest possible price ASAP
Bought with Macdonald Realty Victoria






