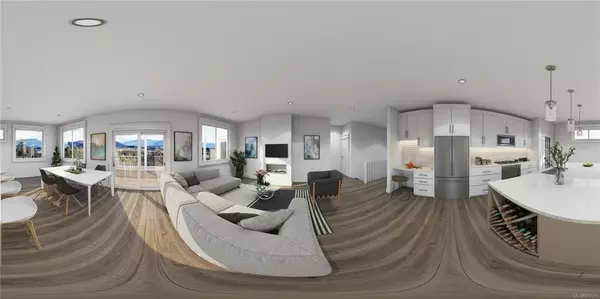$917,613
$799,700
14.7%For more information regarding the value of a property, please contact us for a free consultation.
6289 Highwood Dr Duncan, BC V9L 0G1
3 Beds
2 Baths
1,824 SqFt
Key Details
Sold Price $917,613
Property Type Single Family Home
Sub Type Single Family Detached
Listing Status Sold
Purchase Type For Sale
Square Footage 1,824 sqft
Price per Sqft $503
Subdivision Kingsview At Maple Bay
MLS Listing ID 857011
Sold Date 05/03/21
Style Main Level Entry with Lower Level(s)
Bedrooms 3
Rental Info Unrestricted
Year Built 2020
Tax Year 2020
Lot Size 10,018 Sqft
Acres 0.23
Property Description
Welcome to Kingsview! An exciting and brand new community in the Cowichan Valley that is innovative by design and function with it’s views and landscaped boulevards located just off Maple Bay Rd. This home is sure to impress, and includes framing for a legal, one bedroom suite. This spacious floor plan offers over 1,800 finished sqft over two levels, 9 foot ceilings, and the master on the main – featuring a custom tiled shower & water closet. The grand entrance starts from the impressive covered walkway leading to the front door. Gourmet kitchen w/ large 9ft island & stainless steel appliances, spacious living room w/ gas fireplace and large windows plus sliders that open to a very large completely covered deck that is designed for outdoor living with a seamless flow from your open floor main living area. Downstairs offers a finished family room and framing for two more bedrooms, as well as a one bedroom suite.
Location
State BC
County North Cowichan, Municipality Of
Area Du East Duncan
Zoning CD18
Direction West
Rooms
Basement Finished, Full
Main Level Bedrooms 3
Kitchen 1
Interior
Heating Forced Air, Natural Gas
Cooling None
Flooring Mixed, Wood
Fireplaces Number 1
Fireplaces Type Gas
Fireplace 1
Window Features Insulated Windows
Laundry In House
Exterior
Garage Spaces 1.0
View Y/N 1
View Mountain(s)
Roof Type Fibreglass Shingle
Parking Type Garage
Total Parking Spaces 4
Building
Lot Description Curb & Gutter, Sidewalk, Easy Access, Family-Oriented Neighbourhood, Recreation Nearby, Southern Exposure
Building Description Cement Fibre,Frame,Insulation: Ceiling,Insulation: Walls,Stucco,Wood, Main Level Entry with Lower Level(s)
Faces West
Foundation Yes
Sewer Sewer To Lot
Water Municipal
Structure Type Cement Fibre,Frame,Insulation: Ceiling,Insulation: Walls,Stucco,Wood
Others
Tax ID 031-048-021
Ownership Freehold
Pets Description Aquariums, Birds, Caged Mammals, Cats, Dogs, Yes
Read Less
Want to know what your home might be worth? Contact us for a FREE valuation!

Our team is ready to help you sell your home for the highest possible price ASAP
Bought with Pemberton Holmes Ltd. (Dun)






