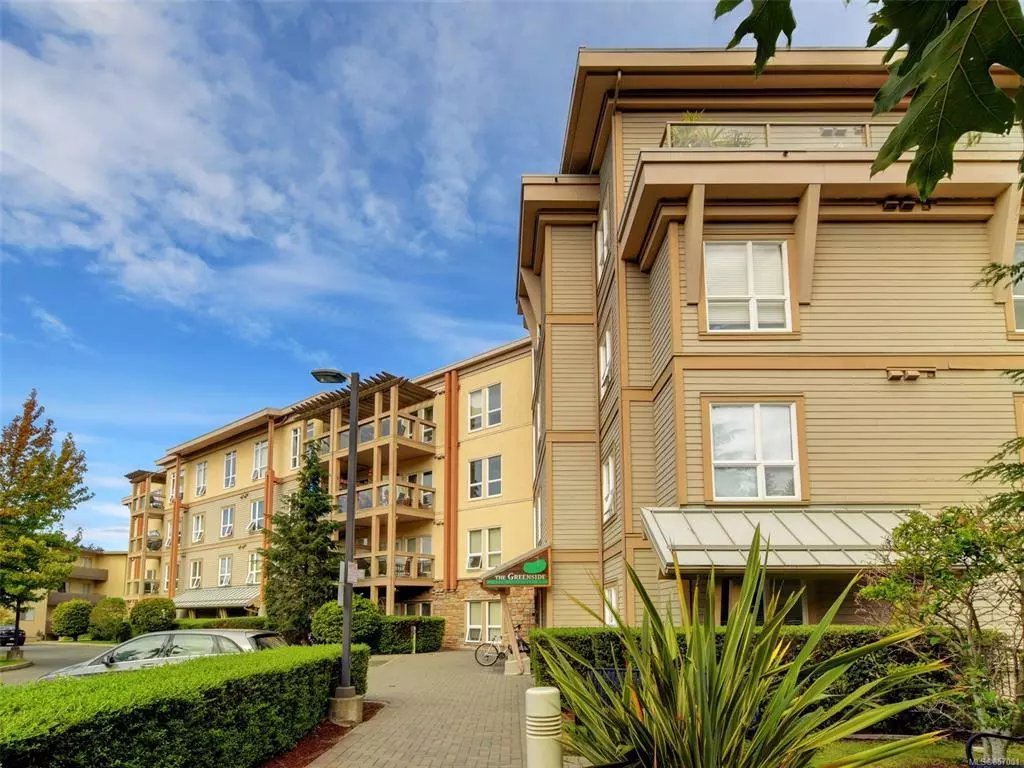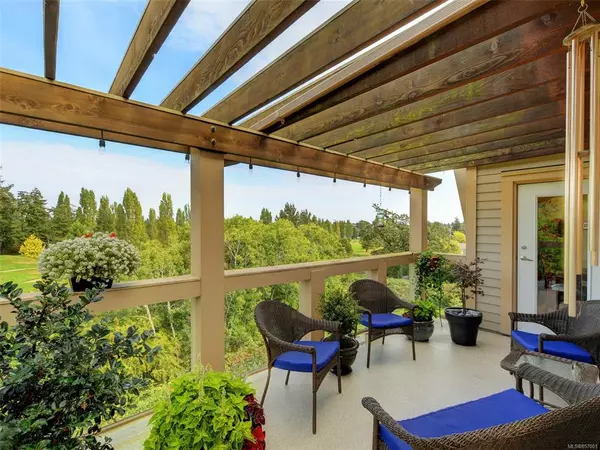$652,500
$649,500
0.5%For more information regarding the value of a property, please contact us for a free consultation.
1156 Colville Rd #409 Esquimalt, BC V9A 4P7
2 Beds
2 Baths
1,191 SqFt
Key Details
Sold Price $652,500
Property Type Condo
Sub Type Condo Apartment
Listing Status Sold
Purchase Type For Sale
Square Footage 1,191 sqft
Price per Sqft $547
MLS Listing ID 857001
Sold Date 11/30/20
Style Condo
Bedrooms 2
HOA Fees $397/mo
Rental Info Unrestricted
Year Built 2005
Annual Tax Amount $3,340
Tax Year 2019
Lot Size 1,306 Sqft
Acres 0.03
Property Description
A truly special property! This stunning penthouse top floor corner unit offers sweeping views of the historic Gorge Vale Golf Course and sunsets over the Sooke Hills in a truly breath-taking location. This spacious 2 bedroom, 2 bathroom condo offers 15’ vaulted ceilings, windows on all four sides with sunlight flooding in throughout the day. Recently renovated kitchen can be enjoyed with the open concept living and dining rooms which lead to wrap round 260+ sqft of balcony where you can enjoy your morning coffee while overlooking the golf course and abundant wildlife. The spacious master suite offers a substantial walk-in closet and tastefully appointed en-suite bathroom. The unit comes with in-suite laundry, bicycle storage and storage locker. The building allows for pets, bbq’s and rentals, and this particular unit comes with 2 parking spots. Book your appointment today, this is a gem!
Location
State BC
County Capital Regional District
Area Es Gorge Vale
Direction North
Rooms
Main Level Bedrooms 2
Kitchen 1
Interior
Interior Features Ceiling Fan(s), Eating Area, Elevator, Storage, Vaulted Ceiling(s)
Heating Baseboard, Electric
Cooling None
Flooring Carpet, Linoleum, Wood
Equipment Electric Garage Door Opener
Window Features Blinds,Screens,Vinyl Frames
Appliance Dishwasher, F/S/W/D
Laundry In Unit
Exterior
Exterior Feature Balcony/Patio
Amenities Available Bike Storage, Common Area, Elevator(s)
View Y/N 1
View Mountain(s)
Roof Type Asphalt Shingle
Handicap Access Wheelchair Friendly
Parking Type Attached, Underground
Total Parking Spaces 2
Building
Lot Description Corner, Irregular Lot, Near Golf Course, Private, Wooded Lot
Building Description Cement Fibre,Frame Wood,Insulation: Walls, Condo
Faces North
Story 4
Foundation Poured Concrete
Sewer Sewer To Lot
Water Municipal
Structure Type Cement Fibre,Frame Wood,Insulation: Walls
Others
HOA Fee Include Garbage Removal,Insurance,Maintenance Grounds,Maintenance Structure,Property Management,Water
Tax ID 026-512-904
Ownership Freehold/Strata
Pets Description Cats, Dogs, Yes
Read Less
Want to know what your home might be worth? Contact us for a FREE valuation!

Our team is ready to help you sell your home for the highest possible price ASAP
Bought with RE/MAX Camosun






