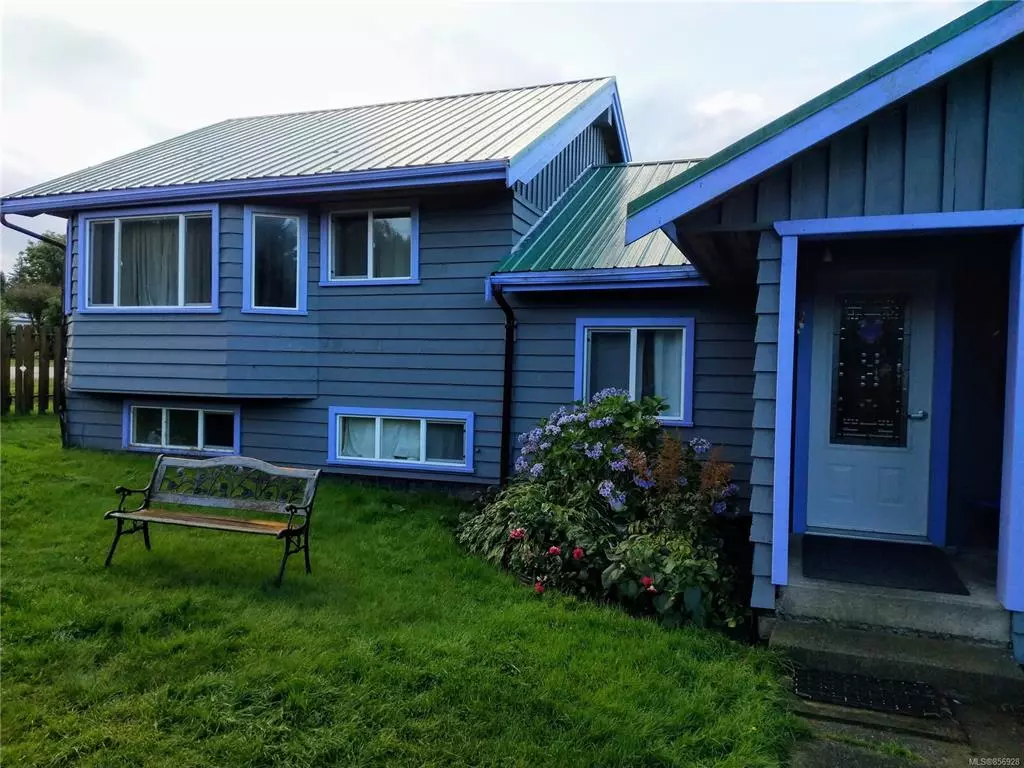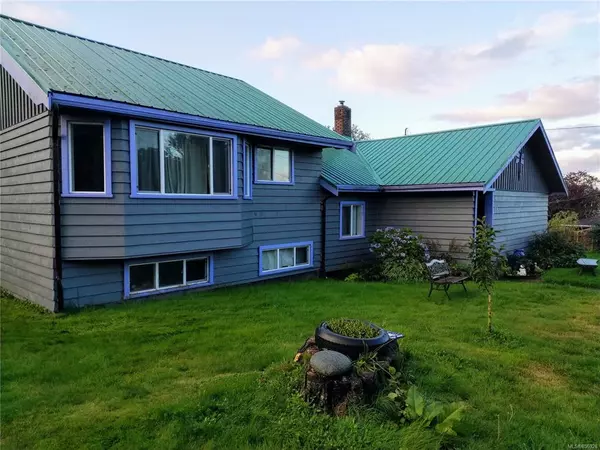$395,000
$429,000
7.9%For more information regarding the value of a property, please contact us for a free consultation.
235 16th Ave Sointula, BC V0N 3E0
3 Beds
2 Baths
2,573 SqFt
Key Details
Sold Price $395,000
Property Type Single Family Home
Sub Type Single Family Detached
Listing Status Sold
Purchase Type For Sale
Square Footage 2,573 sqft
Price per Sqft $153
MLS Listing ID 856928
Sold Date 06/29/21
Style Main Level Entry with Lower/Upper Lvl(s)
Bedrooms 3
Rental Info Unrestricted
Year Built 1946
Annual Tax Amount $1,637
Tax Year 2020
Lot Size 10,890 Sqft
Acres 0.25
Lot Dimensions 90 X 120
Property Description
This 3 bedroom +den home has had some great updates in recent years. Wett certified insert in the generous sized living room, bar seating with ocean glimpses at one end of the well functioning, updated kitchen. All Stainless appliances are 8 years old. Guest bedroom and laundry room are also on this main level. Up[ a few stairs is the large, comfortable master bedroom and 4 pc ensuite with access to the deck and back yard. Lower level has storage/closet, another bedroom plus a den that could also be used as another bedroom or office. This fully fenced, corner lot has room for a garden plus the bonus of a large shed/garage/workshop awaiting your ideas. This home has lots of room for "work from home' artists or just to enjoy as a family. Located in the quiet, safe, friendly community of Sointula, on Malcolm Island, where whale watching, trail excursions, bird watching, fishing and just strolling the beaches can be part of Island life each day. Walking distance to all amenities.
Location
State BC
County Mount Waddington Regional District
Area Isl Sointula
Zoning R3
Direction Southwest
Rooms
Basement Crawl Space, Partial, With Windows
Main Level Bedrooms 1
Kitchen 1
Interior
Interior Features Dining/Living Combo, Eating Area, Workshop
Heating Baseboard, Electric
Cooling None
Flooring Cork, Mixed
Fireplaces Number 2
Fireplaces Type Insert, Wood Burning
Fireplace 1
Window Features Insulated Windows,Vinyl Frames
Appliance Dishwasher, F/S/W/D, Range Hood
Laundry In House
Exterior
Exterior Feature Fencing: Full, Garden
Garage Spaces 2.0
Carport Spaces 1
Utilities Available Cable Available, Cable To Lot, Electricity Available, Garbage, Phone Available, Recycling
Roof Type Metal
Handicap Access Ground Level Main Floor
Parking Type Carport, Detached, Garage Double
Total Parking Spaces 3
Building
Building Description Frame Wood,Insulation: Ceiling,Insulation: Walls,Wood, Main Level Entry with Lower/Upper Lvl(s)
Faces Southwest
Foundation Poured Concrete
Sewer Sewer Available
Water Municipal
Architectural Style West Coast
Additional Building None
Structure Type Frame Wood,Insulation: Ceiling,Insulation: Walls,Wood
Others
Tax ID 008-464-766
Ownership Freehold
Pets Description Aquariums, Birds, Caged Mammals, Cats, Dogs, Yes
Read Less
Want to know what your home might be worth? Contact us for a FREE valuation!

Our team is ready to help you sell your home for the highest possible price ASAP
Bought with Unrepresented Buyer Pseudo-Office






