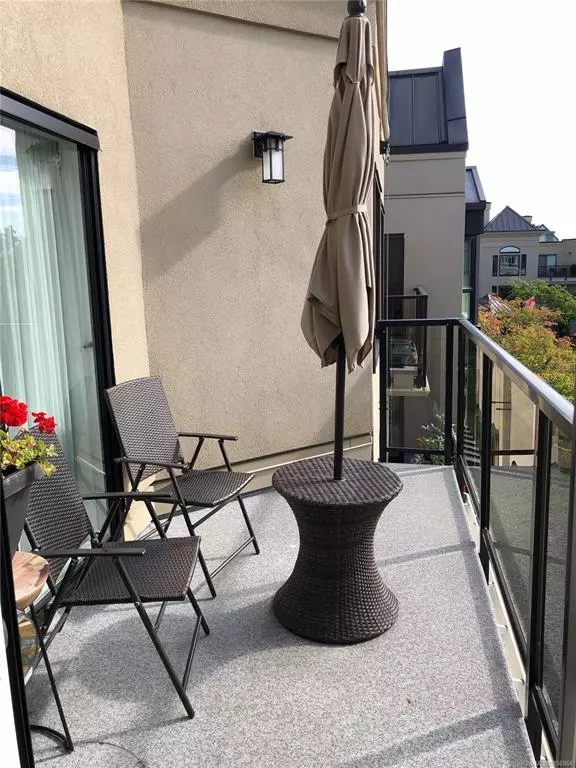$469,800
$469,800
For more information regarding the value of a property, please contact us for a free consultation.
3969 Shelbourne St #303 Saanich, BC V8N 6J5
2 Beds
2 Baths
1,040 SqFt
Key Details
Sold Price $469,800
Property Type Condo
Sub Type Condo Apartment
Listing Status Sold
Purchase Type For Sale
Square Footage 1,040 sqft
Price per Sqft $451
Subdivision The Cumberland
MLS Listing ID 856864
Sold Date 11/27/20
Style Condo
Bedrooms 2
HOA Fees $395/mo
Rental Info Unrestricted
Year Built 1990
Annual Tax Amount $1,901
Tax Year 2019
Lot Size 1,306 Sqft
Acres 0.03
Property Description
Welcome to the Cumberland! PRIME LOCATION! This is a perfect retirement condo for someone wanting to live in a convenient area close to shops and bus! One owner needs to be 55+. TOP FLOOR, SOUTH-FACING, IMMACULATE CONDITION! New heatilator electric fireplace! Newer paint, carpets, appliances, including washer & dryer, light fixtures, blinds, bathroom upgrades & Murphy Bed in the second bedroom! This is a SPACIOUS 2 BDRM/2 BATHROOM condo that is VERY BRIGHT with HUGE DECK and SECURED PARKING. PETS ALLOWED, SECURED UNDERGROUND PARKING, STORAGE LOCKER, WORKSHOP, SOCIAL ROOM! This building is professionally managed and has been remediated and is still under warranty. Offers presented Tuesday afternoon at 5 pm. EXCELLENT VALUE!
Location
State BC
County Capital Regional District
Area Se Lambrick Park
Direction South
Rooms
Other Rooms Workshop
Kitchen 1
Interior
Interior Features Ceiling Fan(s), Controlled Entry, Dining/Living Combo, Elevator, Soaker Tub, Storage, Vaulted Ceiling(s), Workshop In House
Heating Baseboard, Electric
Cooling None
Flooring Carpet, Linoleum
Fireplaces Number 1
Fireplaces Type Electric, Living Room
Equipment Electric Garage Door Opener
Fireplace 1
Window Features Bay Window(s),Blinds,Insulated Windows,Screens,Vinyl Frames
Appliance Dishwasher, F/S/W/D, Microwave
Laundry In Unit
Exterior
Exterior Feature Balcony, Wheelchair Access
Garage Spaces 1.0
Utilities Available Cable Available, Garbage, Recycling
Amenities Available Elevator(s), Meeting Room, Workshop Area
Roof Type Asphalt Torch On
Handicap Access No Step Entrance, Wheelchair Friendly
Parking Type Garage, Guest, Underground
Total Parking Spaces 1
Building
Lot Description Private
Building Description Frame Wood,Insulation: Ceiling,Insulation: Walls,Stucco, Condo
Faces South
Story 3
Foundation Poured Concrete
Sewer Sewer To Lot
Water Municipal
Architectural Style West Coast
Additional Building None
Structure Type Frame Wood,Insulation: Ceiling,Insulation: Walls,Stucco
Others
HOA Fee Include Caretaker,Garbage Removal,Insurance,Maintenance Grounds,Maintenance Structure,Property Management,Water
Tax ID 016-103-548
Ownership Freehold/Strata
Pets Description Cats, Dogs
Read Less
Want to know what your home might be worth? Contact us for a FREE valuation!

Our team is ready to help you sell your home for the highest possible price ASAP
Bought with RE/MAX Generation - The Neal Estate Group






