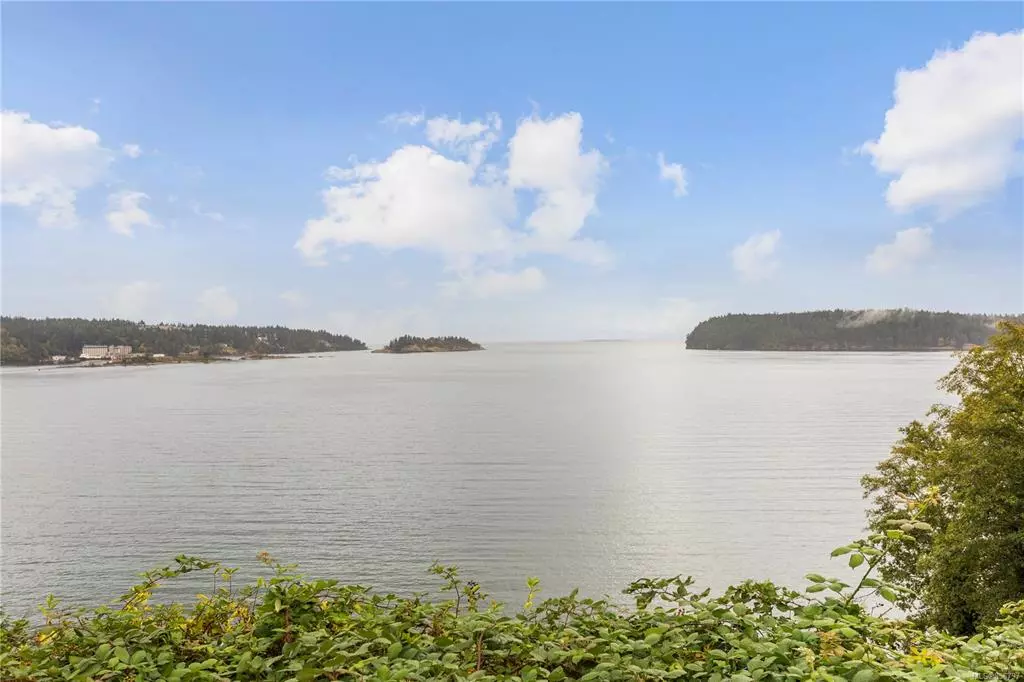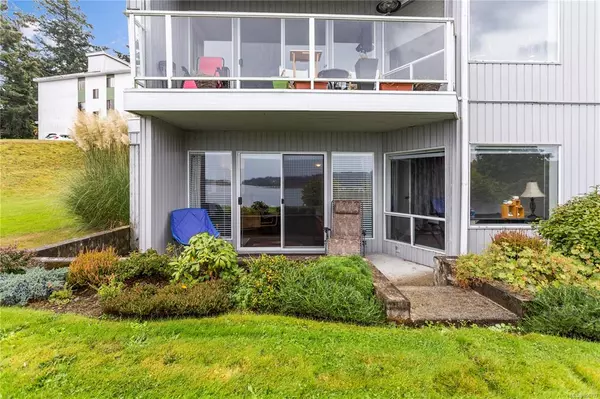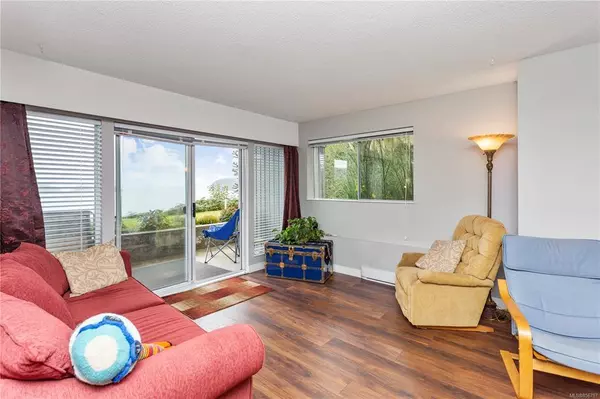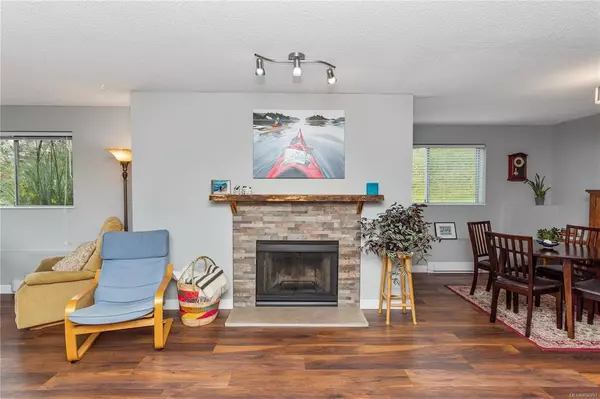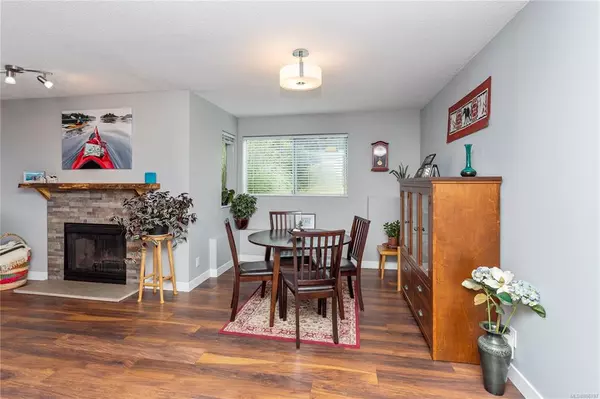$380,000
$409,900
7.3%For more information regarding the value of a property, please contact us for a free consultation.
2560 Departure Bay Rd #101 Nanaimo, BC V9S 5P1
2 Beds
2 Baths
1,306 SqFt
Key Details
Sold Price $380,000
Property Type Condo
Sub Type Condo Apartment
Listing Status Sold
Purchase Type For Sale
Square Footage 1,306 sqft
Price per Sqft $290
Subdivision Seascape Manor
MLS Listing ID 856797
Sold Date 01/29/21
Style Other
Bedrooms 2
HOA Fees $399/mo
Rental Info Some Rentals
Year Built 1981
Annual Tax Amount $2,542
Tax Year 2019
Property Description
The ocean and mountains views from this updated 2 bedroom, 2 bath ground floor condo will make you want to stay home all day! Located in desirable Departure Bay you are close to all amenities and just a short walk to Departure Bay Beach. Seascape Manor is known for its unobstructed ocean views, decks/patios and spacious floorplans. This quiet end unit with additional windows offers privacy and over 1300 sq ft of living space with an abundance of natural light. Updates include bathrooms, flooring, trim, lighting, paint, laundry and a fabulous new kitchen!! making this home ready for the next lucky owner. There is an outdoor pool and indoor jacuzzi for your enjoyment. Assigned parking and guest parking close to your condo makes parking easy for guests when visiting. All measurements are approximate & data should be verified if important.
Location
State BC
County Nanaimo, City Of
Area Na Departure Bay
Zoning R8
Direction Northeast
Rooms
Basement None
Main Level Bedrooms 2
Kitchen 1
Interior
Interior Features Elevator, Storage
Heating Baseboard, Electric
Cooling None
Flooring Laminate
Window Features Blinds
Appliance Dishwasher, F/S/W/D, Microwave
Laundry In Unit
Exterior
Exterior Feature Balcony/Patio, Sprinkler System, Swimming Pool
Amenities Available Elevator(s), Pool: Outdoor, Secured Entry
Waterfront Description Ocean
View Y/N 1
View Mountain(s), Ocean
Roof Type Fibreglass Shingle,Membrane
Handicap Access Ground Level Main Floor
Total Parking Spaces 1
Building
Lot Description Central Location, Easy Access, Recreation Nearby, Shopping Nearby
Building Description Frame Wood,Insulation All,Vinyl Siding,Wood, Other
Faces Northeast
Story 6
Foundation Poured Concrete
Sewer Sewer To Lot
Water Municipal
Additional Building None
Structure Type Frame Wood,Insulation All,Vinyl Siding,Wood
Others
HOA Fee Include Caretaker,Garbage Removal,Maintenance Grounds,Maintenance Structure,Property Management,Sewer,Water
Tax ID 000-109-924
Ownership Freehold/Strata
Pets Description None
Read Less
Want to know what your home might be worth? Contact us for a FREE valuation!

Our team is ready to help you sell your home for the highest possible price ASAP
Bought with Sutton Group-West Coast Realty (Nan)


