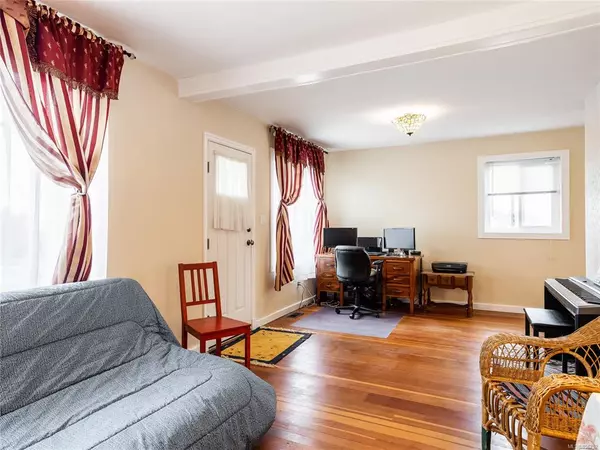$405,000
$399,900
1.3%For more information regarding the value of a property, please contact us for a free consultation.
410 5TH Ave Ladysmith, BC V9G 1A1
3 Beds
1 Bath
1,106 SqFt
Key Details
Sold Price $405,000
Property Type Single Family Home
Sub Type Single Family Detached
Listing Status Sold
Purchase Type For Sale
Square Footage 1,106 sqft
Price per Sqft $366
MLS Listing ID 856752
Sold Date 11/13/20
Style Main Level Entry with Lower/Upper Lvl(s)
Bedrooms 3
Rental Info Unrestricted
Year Built 1945
Annual Tax Amount $2,997
Tax Year 2020
Lot Size 7,405 Sqft
Acres 0.17
Property Description
Situated on a 7,200 sqft lot, you will enjoy beautiful views of the Ladysmith Harbour and distant mountains across the water! Built in 1945, this charming home has been upgraded with modern efficiencies while maintaining the classic feel and character of its original solid construction. Some of the many updates throughout the years include upgraded electrical, windows, roof, and hot water tank keeping the cost to operate the home very reasonable. Complimenting the fresh paint colours inside are the solid fir hardwood floors that are throughout most of the main level. With approval, a carriage house or detached garage would add significant value and income opportunity to this property. This is a great home for first time homeowners or someone who can see the investment potential! All measurements are approximate please verify if important.
Location
State BC
County Ladysmith, Town Of
Area Du Ladysmith
Zoning R2
Direction East
Rooms
Basement Not Full Height, Unfinished, Walk-Out Access
Main Level Bedrooms 1
Kitchen 1
Interior
Interior Features Storage
Heating Forced Air, Natural Gas
Cooling None
Flooring Carpet, Hardwood, Linoleum
Window Features Insulated Windows
Appliance Dishwasher, F/S/W/D, Oven/Range Electric, Refrigerator
Laundry In House
Exterior
Exterior Feature Garden
Garage Spaces 1.0
Utilities Available Cable Available, Electricity Available, Garbage, Natural Gas Available, Recycling
View Y/N 1
View Mountain(s), Ocean
Roof Type Asphalt Shingle
Parking Type Driveway, Garage
Total Parking Spaces 1
Building
Lot Description Corner, Level, Rectangular Lot, Serviced, Easy Access, Shopping Nearby
Building Description Stucco, Main Level Entry with Lower/Upper Lvl(s)
Faces East
Foundation Block, Slab
Sewer Sewer Available
Water Municipal
Architectural Style Heritage
Additional Building None
Structure Type Stucco
Others
Restrictions None
Tax ID 008-704-767
Ownership Freehold
Acceptable Financing Agreement for Sale
Listing Terms Agreement for Sale
Pets Description Yes
Read Less
Want to know what your home might be worth? Contact us for a FREE valuation!

Our team is ready to help you sell your home for the highest possible price ASAP
Bought with RE/MAX of Nanaimo






