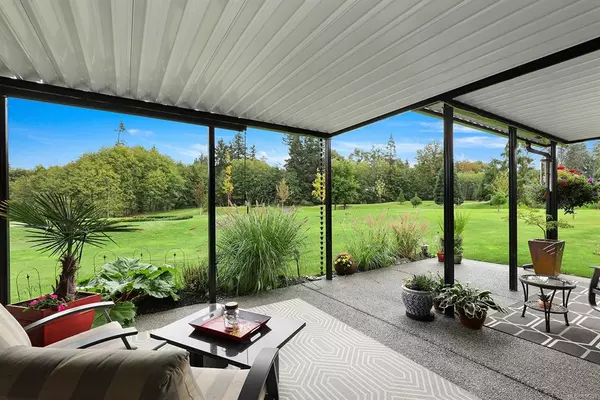$537,000
$524,900
2.3%For more information regarding the value of a property, please contact us for a free consultation.
2006 Sierra Dr #92 Campbell River, BC V9H 1V6
3 Beds
2 Baths
1,367 SqFt
Key Details
Sold Price $537,000
Property Type Multi-Family
Sub Type Half Duplex
Listing Status Sold
Purchase Type For Sale
Square Footage 1,367 sqft
Price per Sqft $392
Subdivision Shades Of Green
MLS Listing ID 856758
Sold Date 11/16/20
Style Duplex Side/Side
Bedrooms 3
HOA Fees $197/mo
Rental Info Some Rentals
Year Built 2016
Annual Tax Amount $3,752
Tax Year 2020
Lot Size 3,920 Sqft
Acres 0.09
Property Description
4 years young, executive patio home. 3 bd 2 bth 1367 sqft of single level luxury living, backing onto the 5th Tee of the CR Country Club. Contemporary in design & style, flooded with natural light, yet oozing with coziness for those rainy windswept winter nights. The open concept kitchen/dining/living features granite countertops, backsplash, undermount lighting, walk in pantry, pull out drawers, garburator, custom crown molding, large windows, rock faced nat gas fireplace + expansive views of the golf course. French doors with Mirage screens lead to the patio making for relaxing indoor/outdoor living & entertaining. The quality & craftsmanship of the oversized 348 sqft covered patio is evident. The master bedroom features a landscaped view, large WIC & 5 pc ensuite (double vanity, soaker tub, separate shower). Main bathroom 4 pc. LED lighting throughout int/ext. 9ft ceiling. 220 wiring in garage. Central vac. Heat pump. Nat gas hot water on demand. 6 yr warranty remaining.
Location
State BC
County Campbell River, City Of
Area Cr Campbell River West
Zoning RM1
Direction Northwest
Rooms
Basement Crawl Space
Main Level Bedrooms 3
Kitchen 1
Interior
Interior Features Ceiling Fan(s), Dining/Living Combo, French Doors, Soaker Tub
Heating Electric, Heat Pump
Cooling Air Conditioning
Flooring Laminate, Tile
Fireplaces Number 1
Fireplaces Type Gas, Living Room
Equipment Central Vacuum
Fireplace 1
Window Features Blinds,Insulated Windows,Vinyl Frames
Appliance Dishwasher, Dryer, F/S/W/D, Garburator, Oven/Range Electric, Range Hood, Refrigerator, Washer
Laundry In House
Exterior
Exterior Feature Balcony/Patio, Garden, Low Maintenance Yard, Sprinkler System
Garage Spaces 2.0
Utilities Available Natural Gas To Lot, Underground Utilities
Amenities Available Shared BBQ, Street Lighting
Roof Type Fibreglass Shingle
Handicap Access No Step Entrance
Parking Type Garage Double
Total Parking Spaces 2
Building
Lot Description Curb & Gutter, Irrigation Sprinkler(s), Level, Landscaped, Private, Rectangular Lot, Adult-Oriented Neighbourhood, Easy Access, Gated Community, No Through Road, On Golf Course, Park Setting, Quiet Area, Recreation Nearby, Shopping Nearby
Building Description Cement Fibre,Frame Wood,Insulation: Ceiling,Insulation: Walls, Duplex Side/Side
Faces Northwest
Foundation Poured Concrete
Sewer Sewer To Lot
Water Municipal
Architectural Style Contemporary
Additional Building None
Structure Type Cement Fibre,Frame Wood,Insulation: Ceiling,Insulation: Walls
Others
HOA Fee Include Caretaker,Garbage Removal,Insurance,Maintenance Grounds,Property Management,Sewer,Water
Restrictions Easement/Right of Way,Restrictive Covenants
Tax ID 027-203-816
Ownership Freehold/Strata
Acceptable Financing Must Be Paid Off
Listing Terms Must Be Paid Off
Pets Description Aquariums, Birds, Caged Mammals, Cats, Dogs, Number Limit
Read Less
Want to know what your home might be worth? Contact us for a FREE valuation!

Our team is ready to help you sell your home for the highest possible price ASAP
Bought with Royal LePage Parksville-Qualicum Beach Realty (PK)






