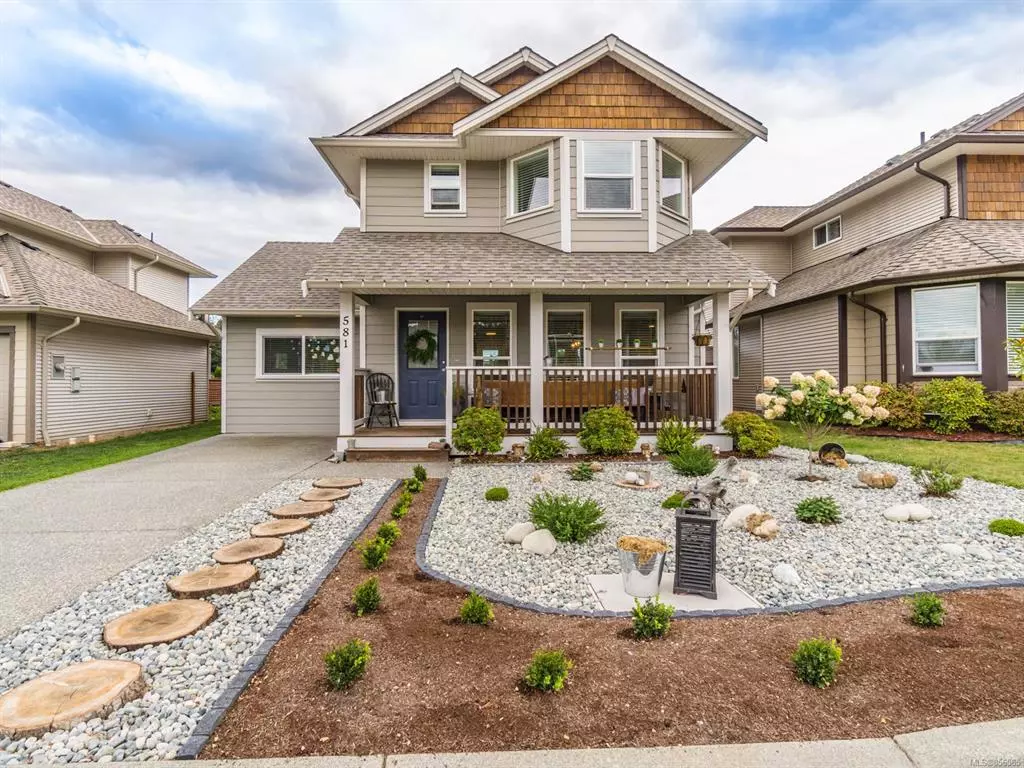$563,000
$569,900
1.2%For more information regarding the value of a property, please contact us for a free consultation.
581 Jim Cram Dr Ladysmith, BC V9G 0A9
3 Beds
3 Baths
1,601 SqFt
Key Details
Sold Price $563,000
Property Type Single Family Home
Sub Type Single Family Detached
Listing Status Sold
Purchase Type For Sale
Square Footage 1,601 sqft
Price per Sqft $351
MLS Listing ID 856585
Sold Date 11/26/20
Style Main Level Entry with Lower/Upper Lvl(s)
Bedrooms 3
Rental Info Unrestricted
Year Built 2011
Annual Tax Amount $3,894
Tax Year 2020
Lot Size 3,920 Sqft
Acres 0.09
Property Description
Welcome home to Ladysmith. This gorgeous 2011 built home features 3 bedrooms, 3 bath, a great open floor plan w/ tons of natural light, modern features & a dream back yard oasis. Walking in you are greeted to an open layout w/ a stunning fully updated kitchen w/ white cabinetry, tile backsplash, stainless steel appliances & huge island flowing into a spacious living room. The garage off the mud room has been converted into a second living space, perfect as a play room, office or man cave. Upstairs are three bedrooms, 2 baths & the master suite includes a walk in closet & 4 piece ensuite. Outside enjoy the beautiful landscaping, covered front porch, & the dream back yard w/ covered patio area, space for a trampoline, fire pit, BBQ, & all your outdoor entertaining. You can even relax and enjoy some time to yourself. Located across from Forest Field, around the corner from Holland Creek Park, & close to all levels of schools, this home is a must see! Msmts approx, pls verify if important.
Location
State BC
County Ladysmith, Town Of
Area Du Ladysmith
Direction West
Rooms
Other Rooms Storage Shed
Basement Crawl Space
Kitchen 1
Interior
Heating Baseboard
Cooling None
Flooring Mixed
Window Features Vinyl Frames
Appliance Dishwasher, F/S/W/D, Range Hood
Laundry In House
Exterior
Exterior Feature Fenced, Garden
View Y/N 1
View Mountain(s)
Roof Type Asphalt Shingle
Parking Type Driveway, On Street
Total Parking Spaces 2
Building
Lot Description Level, Landscaped, Rectangular Lot, Family-Oriented Neighbourhood, No Through Road, Recreation Nearby
Building Description Vinyl Siding, Main Level Entry with Lower/Upper Lvl(s)
Faces West
Foundation Poured Concrete
Sewer Sewer To Lot
Water Municipal
Structure Type Vinyl Siding
Others
Tax ID 028-336-348
Ownership Freehold
Pets Description Aquariums, Birds, Caged Mammals, Cats, Dogs, Yes
Read Less
Want to know what your home might be worth? Contact us for a FREE valuation!

Our team is ready to help you sell your home for the highest possible price ASAP
Bought with Royal LePage Nanaimo Realty (NanIsHwyN)






