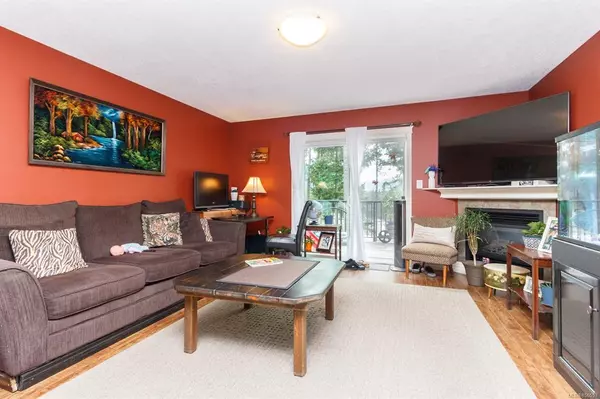$651,000
$599,900
8.5%For more information regarding the value of a property, please contact us for a free consultation.
1034 Skylar Cir Shawnigan Lake, BC V0R 2W0
5 Beds
3 Baths
2,160 SqFt
Key Details
Sold Price $651,000
Property Type Single Family Home
Sub Type Single Family Detached
Listing Status Sold
Purchase Type For Sale
Square Footage 2,160 sqft
Price per Sqft $301
MLS Listing ID 856553
Sold Date 01/08/21
Style Main Level Entry with Lower Level(s)
Bedrooms 5
HOA Fees $73/mo
Rental Info Unrestricted
Year Built 2012
Annual Tax Amount $4,488
Tax Year 2019
Lot Size 6,098 Sqft
Acres 0.14
Property Description
Welcome to Shawnigan Station! This is a 5 bedroom 3 bathroom home with a self contained 2 bedroom suite which includes separate laundry! Enter into your main level to find an open concept layout, with a great sized kitchen for those who like to cook! Living space is open with French doors leading out to your back deck. Natural Gas fire place is located nicely in the living space to provide a cozy heat for those winter nights. Master bedroom is large with walk in closet and full 4 piece ensuite. Two more bedrooms on main level as well as a nicely sized laundry space along with a great sized garage! Follow down to the suite to find a bright open concept layout with another large kitchen, living room area, 2 more bedrooms, a 4 piece bathroom and a massive storage space and its own off street parking stall. Enjoy being located on a quiet cul-de-sac 15 minutes from Langford and a couple minutes away from Shawnigan Lake and all the outdoor activities the surrounding area has to offer
Location
State BC
County Capital Regional District
Area Ml Shawnigan
Direction Southeast
Rooms
Basement Full
Main Level Bedrooms 3
Kitchen 2
Interior
Interior Features Controlled Entry, Dining/Living Combo, Eating Area, French Doors, Storage
Heating Baseboard, Electric
Cooling None
Flooring Laminate, Linoleum, Tile
Fireplaces Number 1
Fireplaces Type Gas, Living Room
Fireplace 1
Window Features Vinyl Frames
Appliance Dishwasher, F/S/W/D
Laundry In House
Exterior
Exterior Feature Fencing: Full, Garden, Low Maintenance Yard
Garage Spaces 1.0
Roof Type Asphalt Shingle
Handicap Access Accessible Entrance, Primary Bedroom on Main
Parking Type Driveway, Garage
Total Parking Spaces 4
Building
Building Description Cement Fibre,Frame Wood,Insulation: Ceiling,Insulation: Walls, Main Level Entry with Lower Level(s)
Faces Southeast
Foundation Poured Concrete
Sewer Sewer To Lot
Water Municipal
Additional Building Exists
Structure Type Cement Fibre,Frame Wood,Insulation: Ceiling,Insulation: Walls
Others
Tax ID 028-602-650
Ownership Freehold/Strata
Acceptable Financing Purchaser To Finance
Listing Terms Purchaser To Finance
Pets Description Aquariums, Birds, Caged Mammals, Cats, Dogs
Read Less
Want to know what your home might be worth? Contact us for a FREE valuation!

Our team is ready to help you sell your home for the highest possible price ASAP
Bought with RE/MAX Camosun






