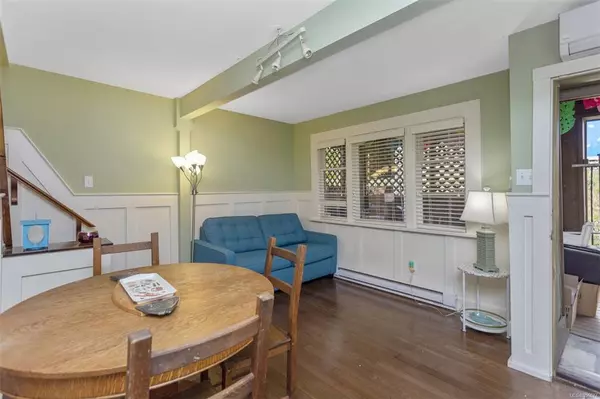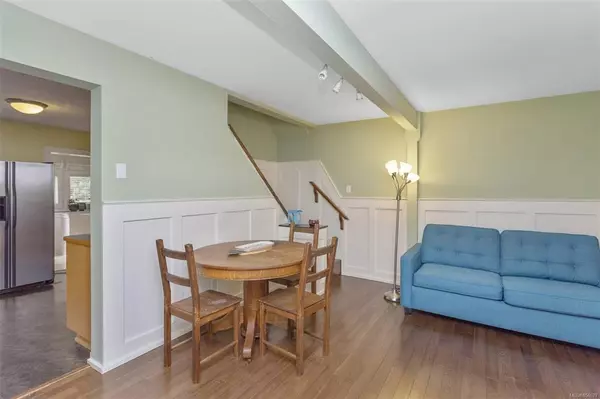$370,000
$379,000
2.4%For more information regarding the value of a property, please contact us for a free consultation.
315 1st Ave Ladysmith, BC V9G 1A1
3 Beds
2 Baths
1,281 SqFt
Key Details
Sold Price $370,000
Property Type Single Family Home
Sub Type Single Family Detached
Listing Status Sold
Purchase Type For Sale
Square Footage 1,281 sqft
Price per Sqft $288
MLS Listing ID 856077
Sold Date 12/17/20
Style Main Level Entry with Lower/Upper Lvl(s)
Bedrooms 3
Rental Info Unrestricted
Year Built 1905
Annual Tax Amount $2,941
Tax Year 2019
Lot Size 2,613 Sqft
Acres 0.06
Property Description
You will love the location and the short walk to Ladysmith's most popular shops, pubs, restaurants and services along the quaint sidewalks of First Ave. This 3 bedroom 2 bathroom home has had many updates over the years and will charm you the minute you walk through the door. Hardwood floors, a bright updated kitchen, ductless heat pump and fresh paint are just a few of the interior updates. Outside you will enjoy the private decks on each level of the home with some offering ocean and mountain views. The C2 Zoning allows for a variety option making it ideal to live and work from home. This home is move in ready and waiting for its next owner to enjoy all the warmth and charm it has to offer. Sharply priced at just $379,000 this home offers a great opportunity for home ownership or investment.
Location
State BC
County Ladysmith, Town Of
Area Du Ladysmith
Zoning C2
Direction Southwest
Rooms
Other Rooms Storage Shed
Basement Finished
Kitchen 1
Interior
Heating Heat Pump
Cooling Air Conditioning, Wall Unit(s)
Laundry In House
Exterior
Exterior Feature Balcony/Deck, Fencing: Partial, Low Maintenance Yard
View Y/N 1
View Mountain(s), Ocean
Roof Type Fibreglass Shingle
Building
Lot Description Sidewalk, Central Location, Marina Nearby, Recreation Nearby, Southern Exposure, Shopping Nearby
Building Description Cement Fibre,Frame Wood,Insulation: Ceiling,Insulation: Walls, Main Level Entry with Lower/Upper Lvl(s)
Faces Southwest
Foundation Poured Concrete
Sewer Sewer To Lot
Water Municipal
Architectural Style Heritage
Additional Building None
Structure Type Cement Fibre,Frame Wood,Insulation: Ceiling,Insulation: Walls
Others
Tax ID 017-436-265
Ownership Freehold
Pets Description Aquariums, Birds, Caged Mammals, Cats, Dogs, Yes
Read Less
Want to know what your home might be worth? Contact us for a FREE valuation!

Our team is ready to help you sell your home for the highest possible price ASAP
Bought with Royal LePage Parksville-Qualicum Beach Realty (PK)






