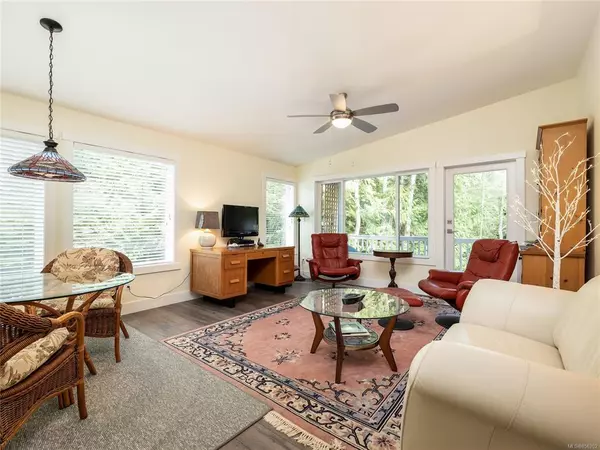$650,000
$665,000
2.3%For more information regarding the value of a property, please contact us for a free consultation.
120 Blue Sky Pl Bowser, BC V0R 1G0
3 Beds
3 Baths
1,616 SqFt
Key Details
Sold Price $650,000
Property Type Single Family Home
Sub Type Single Family Detached
Listing Status Sold
Purchase Type For Sale
Square Footage 1,616 sqft
Price per Sqft $402
MLS Listing ID 856202
Sold Date 11/30/20
Style Main Level Entry with Lower Level(s)
Bedrooms 3
HOA Fees $45/mo
Rental Info Unrestricted
Year Built 2017
Annual Tax Amount $2,183
Tax Year 2020
Lot Size 0.580 Acres
Acres 0.58
Property Description
Welcome to your little hideaway surrounded by nature at it's finest. This quaint home comes ready with a 1 bed, 1 bath suite to rent on Airbnb, and or, for the teenager/inlaw in the home, as it is on the lower level with its own private access.
The main home with 9ft ceilings leaves a person feeling as though they are on holidays at the cabin year round, surrounded by .58 acre. Easy to maintain, 2 bed, 2 bath, with the kitchen off to one side of the home for a chef to create their menu. Stainless steel fridge, dishwasher, propane cook top, built in oven, and lots of pantry storage. Relax in this bright open living room surrounded by windows, open the patio door and let the outside in from the patio deck. Great place to BBQ, have dinner and drinks while the second patio is off the master bedroom. Enjoy a soak in the luxurious tub in this spacious master bathroom. The garage also has a 17'11"X 22.0 shop in it.
This home is a nature lovers dream come true.
Location
State BC
County Nanaimo Regional District
Area Pq Bowser/Deep Bay
Zoning RS2
Direction Southwest
Rooms
Basement Finished, Partially Finished, Walk-Out Access, With Windows
Main Level Bedrooms 3
Kitchen 2
Interior
Interior Features Soaker Tub, Workshop In House
Heating Heat Pump, Propane
Cooling Central Air
Flooring Laminate, Mixed, Tile
Fireplaces Number 1
Fireplaces Type Propane, Roughed-In
Equipment Propane Tank
Fireplace 1
Window Features Insulated Windows,Window Coverings
Appliance Built-in Range, Dishwasher, Oven Built-In, Range Hood, Refrigerator, Washer
Laundry In House
Exterior
Exterior Feature Balcony/Deck, Fenced
Garage Spaces 1.0
Roof Type Asphalt Shingle
Handicap Access Ground Level Main Floor, Primary Bedroom on Main, No Step Entrance
Total Parking Spaces 2
Building
Lot Description Cul-de-sac, Irregular Lot, Landscaped, Wooded Lot, Family-Oriented Neighbourhood, Marina Nearby, No Through Road, Quiet Area, Rural Setting, See Remarks
Building Description Frame Wood, Main Level Entry with Lower Level(s)
Faces Southwest
Foundation Poured Concrete
Sewer Septic System
Water Other
Architectural Style Cottage/Cabin
Structure Type Frame Wood
Others
Restrictions Building Scheme
Tax ID 027-168-263
Ownership Freehold
Pets Description Aquariums, Birds, Caged Mammals, Cats, Dogs, Yes
Read Less
Want to know what your home might be worth? Contact us for a FREE valuation!

Our team is ready to help you sell your home for the highest possible price ASAP
Bought with Royal LePage Parksville-Qualicum Beach Realty (QU)






