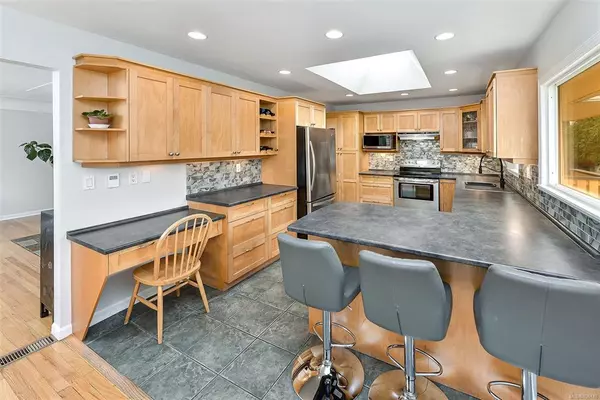$914,000
$929,888
1.7%For more information regarding the value of a property, please contact us for a free consultation.
883 Cunningham Rd Esquimalt, BC V9A 4M7
5 Beds
3 Baths
2,847 SqFt
Key Details
Sold Price $914,000
Property Type Single Family Home
Sub Type Single Family Detached
Listing Status Sold
Purchase Type For Sale
Square Footage 2,847 sqft
Price per Sqft $321
MLS Listing ID 856118
Sold Date 11/30/20
Style Main Level Entry with Lower Level(s)
Bedrooms 5
Rental Info Unrestricted
Year Built 1953
Annual Tax Amount $5,569
Tax Year 2019
Lot Size 0.360 Acres
Acres 0.36
Property Description
VIRTUAL O/H--> HD VIDEO, 3D WALK-THRU, AERIAL, PHOTOS & FLOOR PLAN online. Located in prestigious Parklands which borders Gorge Vale Golf Course, this quiet family neighbourhood is very central & close to all amenities, parks & DND. Perched towards the back of the property & nestled on over 1/3 of an acre, this updated 5bd 3bth & den 2800sqft+ 2 level home offers a very spacious flexible floor plan that will satisfy all types of buyers. Zoned RD-1 Two Family, this home also offers a bright 2bdrm 1bth suite w/its own meter, laundry & storage area. The main level boasts beautiful hrdwd floors, coved ceilings, 3bdrms w/owners suite/flex room plus ensuite w/heated floors, office, bright upgraded kitchen, new counters/sink/faucet plus heated flooring & large 4pce bth. This fully accessible layout is also perfect for anyone w/limited mobility. Bonus/upgrades: gas line, water main, kitchen, bthrms, suite soundproofing, dimmer/LED lighting, loads of parking, garage & 2 FPs.
Location
State BC
County Capital Regional District
Area Es Gorge Vale
Zoning RD1-2famil
Direction West
Rooms
Basement Finished, Full, Walk-Out Access, With Windows
Main Level Bedrooms 3
Kitchen 2
Interior
Interior Features Dining Room, Eating Area, Soaker Tub
Heating Baseboard, Electric
Cooling None
Flooring Hardwood, Laminate
Fireplaces Number 2
Fireplaces Type Family Room, Living Room
Fireplace 1
Appliance Dishwasher, F/S/W/D, Hot Tub
Laundry In House, In Unit
Exterior
Exterior Feature Balcony/Patio, Fencing: Partial, Wheelchair Access
Garage Spaces 1.0
Roof Type Asphalt Shingle
Handicap Access Primary Bedroom on Main, Wheelchair Friendly
Parking Type Attached, Driveway, Garage
Total Parking Spaces 8
Building
Lot Description Irrigation Sprinkler(s), Landscaped, Near Golf Course, Private, Serviced, Central Location, Easy Access, Family-Oriented Neighbourhood, Park Setting, Quiet Area
Building Description Insulation: Ceiling,Insulation: Walls,Stucco, Main Level Entry with Lower Level(s)
Faces West
Foundation Poured Concrete
Sewer Sewer To Lot
Water Municipal
Additional Building Exists
Structure Type Insulation: Ceiling,Insulation: Walls,Stucco
Others
Tax ID 005-855-276
Ownership Freehold
Pets Description Aquariums, Birds, Caged Mammals, Cats, Dogs, Yes
Read Less
Want to know what your home might be worth? Contact us for a FREE valuation!

Our team is ready to help you sell your home for the highest possible price ASAP
Bought with Sutton Group West Coast Realty






