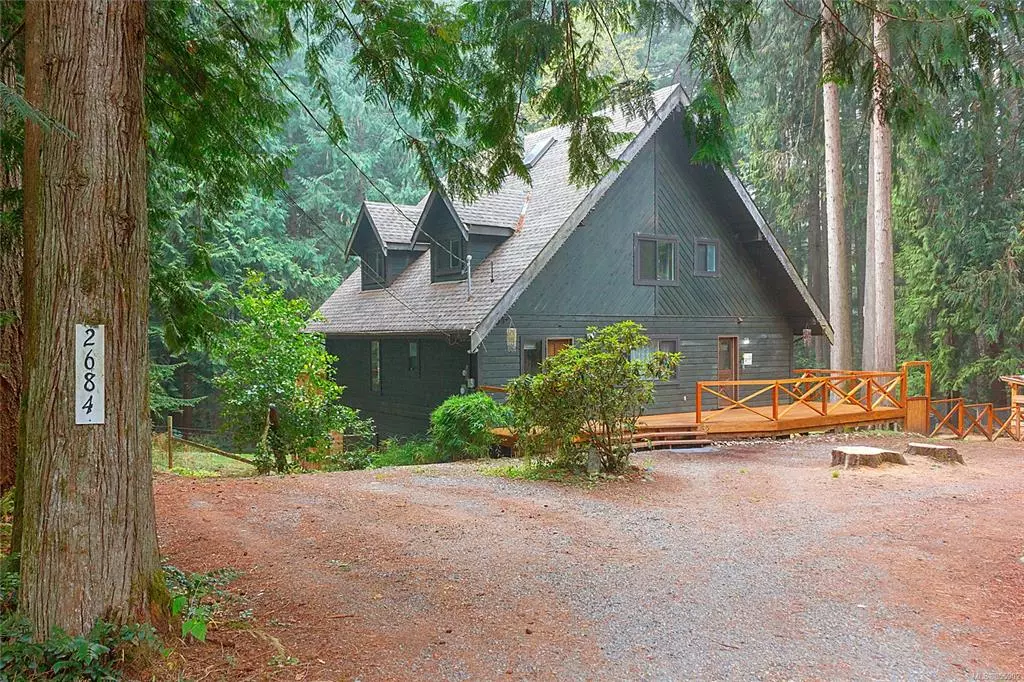$700,000
$675,000
3.7%For more information regarding the value of a property, please contact us for a free consultation.
2684 Sunny Glades Lane Shawnigan Lake, BC V0R 2W1
4 Beds
3 Baths
3,156 SqFt
Key Details
Sold Price $700,000
Property Type Single Family Home
Sub Type Single Family Detached
Listing Status Sold
Purchase Type For Sale
Square Footage 3,156 sqft
Price per Sqft $221
MLS Listing ID 855902
Sold Date 11/02/20
Style Main Level Entry with Lower/Upper Lvl(s)
Bedrooms 4
Rental Info Unrestricted
Year Built 1980
Annual Tax Amount $3,719
Tax Year 2019
Lot Size 0.440 Acres
Acres 0.44
Property Description
Gorgeous west coast family home. This 3,100+ SqFt, 3 level, 4 bedroom, 2.5 bathroom family home is set on a partially wooded .44 acre cul de sac lot and backs on to a large wooded acreage. This property offers a wonderful sense of natural privacy and tranquility. The home has been lovingly cared for and seen numerous upgrades over time. Features include expansive outdoor decking, spacious rooms, wood flooring an airtight woodstove for lower heating costs and most windows are updated to double pane vinyl. Privacy, quintessential westcoast styling, close to the lake... This is the lifestyle choice you've been waiting for.
Location
State BC
County Cowichan Valley Regional District
Area Ml Shawnigan
Zoning R3
Direction North
Rooms
Basement None
Kitchen 2
Interior
Heating Baseboard, Electric, Wood
Cooling None
Flooring Hardwood, Linoleum, Mixed, Tile, Vinyl
Fireplaces Number 1
Fireplaces Type Wood Stove
Fireplace 1
Window Features Aluminum Frames,Insulated Windows,Vinyl Frames
Appliance F/S/W/D
Laundry In House, In Unit
Exterior
Exterior Feature Balcony, Balcony/Deck, Balcony/Patio, Fencing: Partial, Garden
Roof Type Asphalt Shingle
Parking Type Driveway, Open, RV Access/Parking
Total Parking Spaces 5
Building
Lot Description Cul-de-sac, Private, Wooded Lot, No Through Road, Recreation Nearby, Rural Setting
Building Description Frame,Insulation: Ceiling,Insulation: Walls,Wood, Main Level Entry with Lower/Upper Lvl(s)
Faces North
Foundation Yes
Sewer Septic System
Water Municipal
Architectural Style West Coast
Structure Type Frame,Insulation: Ceiling,Insulation: Walls,Wood
Others
Tax ID 002-660-458
Ownership Freehold
Pets Description Yes
Read Less
Want to know what your home might be worth? Contact us for a FREE valuation!

Our team is ready to help you sell your home for the highest possible price ASAP
Bought with RE/MAX Generation - The Neal Estate Group






