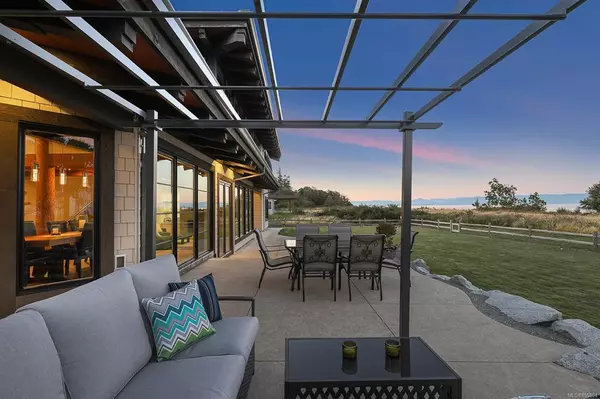$2,335,000
$2,450,000
4.7%For more information regarding the value of a property, please contact us for a free consultation.
280 Connemara Rd Comox, BC V9M 3T4
5 Beds
5 Baths
4,588 SqFt
Key Details
Sold Price $2,335,000
Property Type Single Family Home
Sub Type Single Family Detached
Listing Status Sold
Purchase Type For Sale
Square Footage 4,588 sqft
Price per Sqft $508
MLS Listing ID 855804
Sold Date 02/05/21
Style Main Level Entry with Upper Level(s)
Bedrooms 5
Rental Info Unrestricted
Year Built 2013
Annual Tax Amount $10,478
Tax Year 2019
Lot Size 0.650 Acres
Acres 0.65
Property Description
Breathtaking! Welcome to Claddagh Estates. Stunning high bank waterfront home designed by Etienne de Villiers is without a doubt one of the Comox Valley’s finest properties. Boasting 180-degree water views, this incomparable timber frame home is situated on 0.65 acres and offers 4600 square feet, 5 beds & 4.5 baths. From the moment you step through the front door, you will be captivated by the exceptional craftsmanship. Vaulted ceilings on both levels, clear edge grain fir ceilings and doors, oversized windows throughout affording stunning water views from every room. No detail has been overlooked. The large kitchen offers a tremendous amount of prep area & storage, granite, and high-end appliances. The home features wide plank oak flooring, in-floor radiant heat, and soundproofing throughout. The oversized garage is heated, can accommodate a 30ft boat, and offers a ceiling height of 14ft. The list of features is extensive and will surpass all expectations.
Location
State BC
County Comox, Town Of
Area Cv Comox Peninsula
Zoning CD-9
Direction Northwest
Rooms
Basement Crawl Space
Main Level Bedrooms 1
Kitchen 1
Interior
Interior Features Dining Room, Vaulted Ceiling(s)
Heating Heat Pump, Heat Recovery, Radiant Floor
Cooling None
Flooring Carpet, Hardwood, Tile
Fireplaces Number 1
Fireplaces Type Propane
Fireplace 1
Window Features Insulated Windows,Vinyl Frames
Appliance Dishwasher, Dryer, Oven Built-In, Range Hood, Washer
Laundry In House
Exterior
Exterior Feature Balcony, Balcony/Patio, Fenced, Low Maintenance Yard
Garage Spaces 2.0
Waterfront 1
Waterfront Description Ocean
View Y/N 1
View Mountain(s), Ocean
Roof Type Metal
Handicap Access Ground Level Main Floor
Parking Type Attached, Driveway, Garage Double
Total Parking Spaces 2
Building
Lot Description Level, Near Golf Course, Private, Easy Access, Recreation Nearby
Building Description Frame Wood,Insulation All,Shingle-Wood,Wood, Main Level Entry with Upper Level(s)
Faces Northwest
Foundation Poured Concrete
Sewer Sewer Available
Water Municipal
Architectural Style Contemporary, West Coast
Additional Building None
Structure Type Frame Wood,Insulation All,Shingle-Wood,Wood
Others
Restrictions Building Scheme
Tax ID 028-604-431
Ownership Freehold
Pets Description Aquariums, Birds, Caged Mammals, Cats, Dogs, Yes
Read Less
Want to know what your home might be worth? Contact us for a FREE valuation!

Our team is ready to help you sell your home for the highest possible price ASAP
Bought with RE/MAX Ocean Pacific Realty (Crtny)






