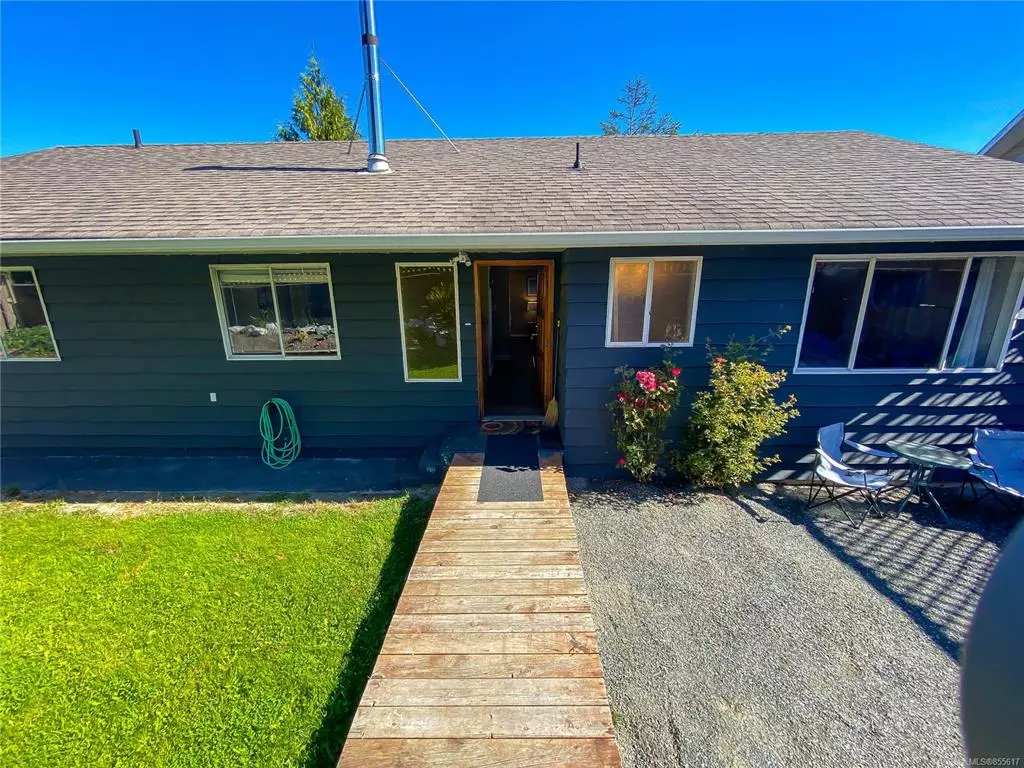$354,000
$349,000
1.4%For more information regarding the value of a property, please contact us for a free consultation.
2444 Mountview Cres Port Mcneill, BC V0N 2R0
5 Beds
3 Baths
2,342 SqFt
Key Details
Sold Price $354,000
Property Type Single Family Home
Sub Type Single Family Detached
Listing Status Sold
Purchase Type For Sale
Square Footage 2,342 sqft
Price per Sqft $151
MLS Listing ID 855617
Sold Date 11/12/20
Style Main Level Entry with Lower Level(s)
Bedrooms 5
Rental Info Unrestricted
Year Built 1976
Annual Tax Amount $2,457
Tax Year 2020
Lot Size 8,712 Sqft
Acres 0.2
Property Description
Ocean and mountain view home with a two bedroom in-law suite on the lower level with separate entrance available for purchase in Port McNeill. This home offers main floor living, three bedrooms and one and a half baths with all living areas facing out onto the expansive views from Ledge Point all the way down towards Alert Bay. Step out from your dining room onto a large 12'10" x 16'10" deck with some glass railings to sit in the evenings and take in the sunsets. The downstairs has been converted into a two bedroom, one bath in-law suite with a separate entrance and it's own ocean view private patio area. With the limited rental market in Port McNeill an opportunity is presenting itself to have a mortgage helper while living comfortably upstairs yourself. Call for your appointment to view today!
Location
State BC
County Port Mcneill, Town Of
Area Ni Port Mcneill
Zoning R1
Direction Southwest
Rooms
Basement Partially Finished
Main Level Bedrooms 3
Kitchen 2
Interior
Interior Features Dining/Living Combo
Heating Electric, Forced Air
Cooling None
Flooring Basement Slab, Carpet, Laminate, Vinyl
Fireplaces Number 1
Fireplaces Type Wood Stove
Fireplace 1
Window Features Aluminum Frames,Window Coverings
Appliance Built-in Range, Dryer, Garburator, Kitchen Built-In(s), Oven Built-In, Refrigerator, Washer
Laundry In House
Exterior
Exterior Feature Balcony/Patio, Fencing: Partial, Low Maintenance Yard
View Y/N 1
View Mountain(s), Ocean
Roof Type Asphalt Shingle
Handicap Access Ground Level Main Floor
Parking Type On Street, Other
Total Parking Spaces 5
Building
Lot Description Rectangular Lot, Sloping, Central Location, Easy Access, Family-Oriented Neighbourhood
Building Description Frame Wood,Insulation: Ceiling,Insulation: Walls,Wood, Main Level Entry with Lower Level(s)
Faces Southwest
Foundation Poured Concrete
Sewer Sewer To Lot
Water Municipal
Structure Type Frame Wood,Insulation: Ceiling,Insulation: Walls,Wood
Others
Tax ID 002-135-078
Ownership Freehold
Acceptable Financing Must Be Paid Off
Listing Terms Must Be Paid Off
Pets Description Yes
Read Less
Want to know what your home might be worth? Contact us for a FREE valuation!

Our team is ready to help you sell your home for the highest possible price ASAP
Bought with RE/MAX TREELAND






