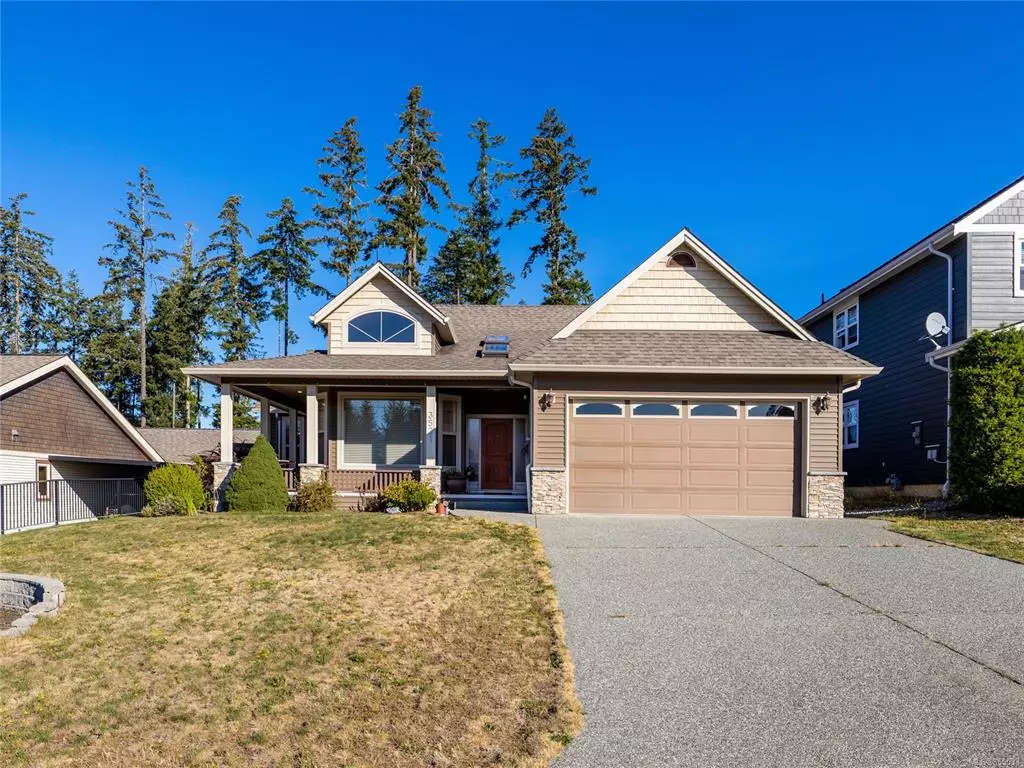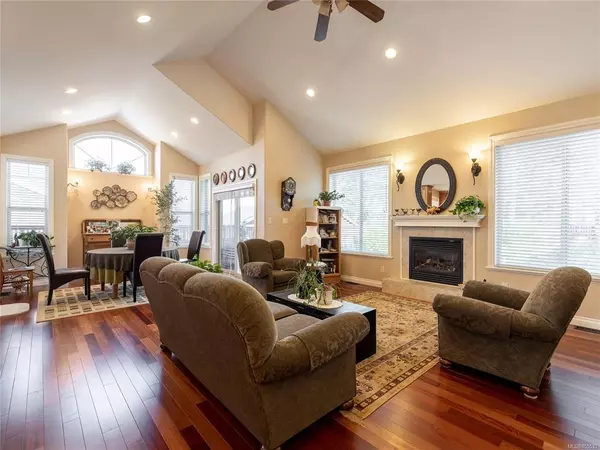$495,000
$489,900
1.0%For more information regarding the value of a property, please contact us for a free consultation.
3571 McKnight St Port Alberni, BC V9Y 7N5
3 Beds
2 Baths
1,457 SqFt
Key Details
Sold Price $495,000
Property Type Single Family Home
Sub Type Single Family Detached
Listing Status Sold
Purchase Type For Sale
Square Footage 1,457 sqft
Price per Sqft $339
MLS Listing ID 855533
Sold Date 10/07/20
Style Rancher
Bedrooms 3
Rental Info Unrestricted
Year Built 2007
Annual Tax Amount $4,066
Tax Year 2020
Lot Size 7,840 Sqft
Acres 0.18
Property Description
This custom built, one owner rancher is located in a highly desirable neighbourhood. Walking in, you are greeted with a quaint entryway leading to a spacious living room with vaulted ceilings, an adjoining dining area and spectacular kitchen with custom wood cabinetry. Down the hall you will find the master suite complete with walk-in closet and full ensuite,a second bedroom,main bathroom,laundry room and access to the double garage. The third bedroom with vaulted ceilings can be used as an office, family room or kids play room. Enjoy your morning coffee on the covered front porch or off the rear deck overlooking the meticulously kept garden. The back yard is completely fenced and features a heated storage shed with sink and toilet! Other notable features include beautiful hardwood flooring, skylights, gas fireplace, insulated crawl space and a newer heat pump. Peaceful living while being conveniently located close to the college, high school and ice arena. Set up your viewing asap!
Location
State BC
County Port Alberni, City Of
Area Pa Port Alberni
Direction South
Rooms
Other Rooms Storage Shed
Basement Crawl Space
Main Level Bedrooms 3
Kitchen 1
Interior
Interior Features Dining/Living Combo, Vaulted Ceiling(s)
Heating Electric, Forced Air, Heat Pump
Cooling Air Conditioning
Flooring Hardwood, Mixed
Fireplaces Number 1
Fireplaces Type Gas
Equipment Central Vacuum
Fireplace 1
Appliance Dishwasher, F/S/W/D
Laundry In House
Exterior
Exterior Feature Fenced, Garden
Garage Spaces 1.0
Roof Type Fibreglass Shingle
Handicap Access Master Bedroom on Main
Parking Type Driveway, Garage
Total Parking Spaces 2
Building
Building Description Cement Fibre,Vinyl Siding, Rancher
Faces South
Foundation Poured Concrete
Sewer Sewer Available, Sewer To Lot
Water Municipal
Structure Type Cement Fibre,Vinyl Siding
Others
Ownership Freehold
Pets Description Yes
Read Less
Want to know what your home might be worth? Contact us for a FREE valuation!

Our team is ready to help you sell your home for the highest possible price ASAP
Bought with RE/MAX of Nanaimo - Dave Koszegi Group






