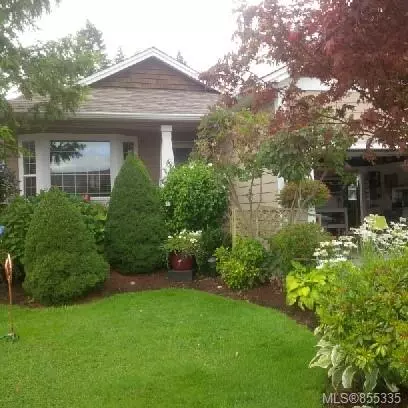$359,000
$369,000
2.7%For more information regarding the value of a property, please contact us for a free consultation.
5700 Pierce Rd #510 Port Alberni, BC V9Y 0A3
2 Beds
2 Baths
1,364 SqFt
Key Details
Sold Price $359,000
Property Type Manufactured Home
Sub Type Manufactured Home
Listing Status Sold
Purchase Type For Sale
Square Footage 1,364 sqft
Price per Sqft $263
MLS Listing ID 855335
Sold Date 10/30/20
Style Rancher
Bedrooms 2
HOA Fees $400/mo
Rental Info Unrestricted
Year Built 2010
Annual Tax Amount $1,741
Tax Year 2020
Lot Dimensions 50x100
Property Description
This well maintained modular home (1364 sq. ft) is located in Mountain View Estates Alberni Valley. Pad is $400/mt, Park is well maintained & allows small pets. This home is a 2 bed, 2 bath plus den. Large Master bedroom has walk-in closet and 4 piece ensuite. The kitchen has lots of cupboard space, an island, and a bar with a big screen TV for watching the games. Living room has a gas fireplace, bay window and is spacious; dining room leads to a side patio that is a private covered area surrounded by flowers and plants, lots of space for having friends over for a Bar-b-q or just relaxing in the evenings. The front of the house also has a patio area and low maintenance gardens. There is an attached 2-car garage (400 sq ft) dry-walled and insulated. Home is on a crawl space, (approx. 3 -1/2 ft) concrete floor heated and lights good for storage. This home is available for quick possession and is move in ready. All measurements are approximate & must be verified if important.
Location
State BC
County Port Alberni, City Of
Area Pa Port Alberni
Direction West
Rooms
Other Rooms Storage Shed
Basement Crawl Space, Finished, Not Full Height
Main Level Bedrooms 2
Kitchen 1
Interior
Interior Features Ceiling Fan(s), Closet Organizer, Dining Room, Eating Area
Heating Forced Air
Cooling None
Flooring Laminate
Fireplaces Number 1
Fireplaces Type Gas, Living Room
Equipment Satellite Dish/Receiver
Fireplace 1
Window Features Bay Window(s),Blinds,Garden Window(s),Insulated Windows,Vinyl Frames
Appliance Dishwasher, Dryer, Microwave, Oven/Range Electric, Refrigerator, Washer
Laundry In House
Exterior
Exterior Feature Awning(s), Balcony/Deck, Garden, Low Maintenance Yard
Garage Spaces 2.0
Utilities Available Cable To Lot, Electricity To Lot, Garbage, Natural Gas To Lot, Phone To Lot, Recycling, Underground Utilities
View Y/N 1
View Mountain(s)
Roof Type Fibreglass Shingle
Handicap Access Accessible Entrance, Ground Level Main Floor
Parking Type Attached, Garage Double
Total Parking Spaces 2
Building
Lot Description Curb & Gutter, Level, Landscaped, Rectangular Lot, Easy Access, Marina Nearby, Park Setting, Quiet Area, Recreation Nearby, Shopping Nearby
Building Description Cement Fibre, Rancher
Faces West
Foundation Poured Concrete
Sewer Sewer To Lot
Water Municipal
Structure Type Cement Fibre
Others
Ownership Pad Rental
Acceptable Financing Must Be Paid Off
Listing Terms Must Be Paid Off
Pets Description Yes
Read Less
Want to know what your home might be worth? Contact us for a FREE valuation!

Our team is ready to help you sell your home for the highest possible price ASAP
Bought with RE/MAX Mid-Island Realty






