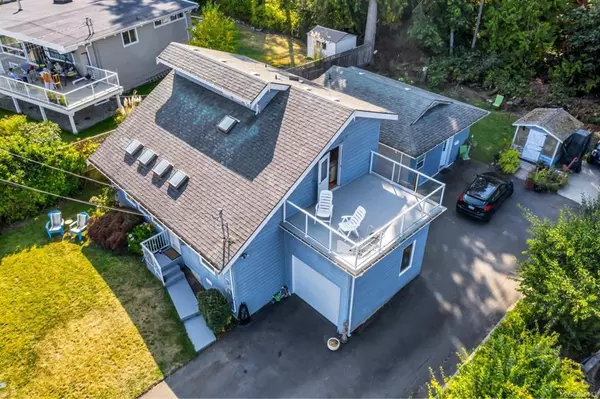$616,075
$619,000
0.5%For more information regarding the value of a property, please contact us for a free consultation.
1874 Wessex Rd Cowichan Bay, BC V0R 1N0
4 Beds
3 Baths
1,951 SqFt
Key Details
Sold Price $616,075
Property Type Single Family Home
Sub Type Single Family Detached
Listing Status Sold
Purchase Type For Sale
Square Footage 1,951 sqft
Price per Sqft $315
MLS Listing ID 855113
Sold Date 10/15/20
Style Main Level Entry with Upper Level(s)
Bedrooms 4
Rental Info Unrestricted
Year Built 1992
Annual Tax Amount $3,356
Tax Year 2020
Lot Size 6,534 Sqft
Acres 0.15
Property Description
Welcome to picturesque Cowichan Bay. This 3 bedroom 2 bathroom home has a stunning view from the main floor and a million dollar view from the second floor 144 sq ft deck. Bonus; there is a bright, 633 sq ft detached 1 bedroom suite. With a little polish this home will shine. The potential sweat equity return is staggering. Words do not do this home justice. View it today before your dream becomes someone else’s reality.
Location
State BC
County Cowichan Valley Regional District
Area Du Cowichan Bay
Zoning R-2
Direction East
Rooms
Other Rooms Storage Shed
Basement Crawl Space
Main Level Bedrooms 1
Kitchen 2
Interior
Heating Baseboard
Cooling None
Flooring Hardwood, Laminate, Linoleum, Mixed
Window Features Insulated Windows
Appliance Dishwasher, F/S/W/D
Laundry In House, In Unit
Exterior
Exterior Feature Balcony/Deck, Garden, Low Maintenance Yard
Garage Spaces 1.0
Utilities Available Cable Available, Garbage, Recycling
View Y/N 1
View Mountain(s), Ocean
Roof Type Asphalt Shingle
Handicap Access Ground Level Main Floor
Parking Type Additional, Garage, RV Access/Parking
Total Parking Spaces 1
Building
Lot Description Level, Landscaped, Marina Nearby, Quiet Area
Building Description Frame Wood,Insulation: Ceiling,Insulation: Walls,Wood, Main Level Entry with Upper Level(s)
Faces East
Foundation Poured Concrete, Yes
Sewer Sewer Available
Water Municipal
Additional Building Exists
Structure Type Frame Wood,Insulation: Ceiling,Insulation: Walls,Wood
Others
Restrictions Building Scheme,Restrictive Covenants
Tax ID 004-696-352
Ownership Freehold
Acceptable Financing Must Be Paid Off
Listing Terms Must Be Paid Off
Pets Description Yes
Read Less
Want to know what your home might be worth? Contact us for a FREE valuation!

Our team is ready to help you sell your home for the highest possible price ASAP
Bought with Pemberton Holmes Ltd. (Dun)






