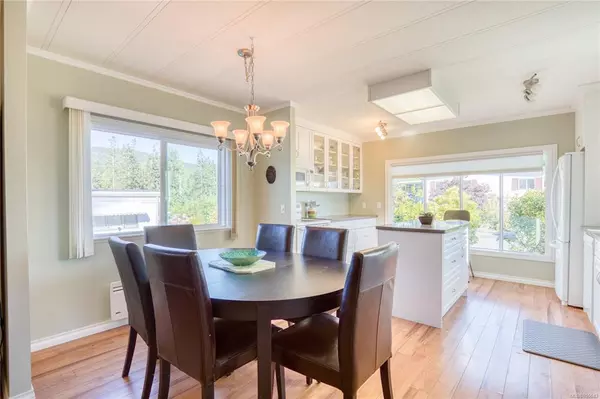$163,500
$149,900
9.1%For more information regarding the value of a property, please contact us for a free consultation.
10980 Westdowne Rd #87 Ladysmith, BC V9G 1X4
2 Beds
2 Baths
1,355 SqFt
Key Details
Sold Price $163,500
Property Type Manufactured Home
Sub Type Manufactured Home
Listing Status Sold
Purchase Type For Sale
Square Footage 1,355 sqft
Price per Sqft $120
Subdivision Town & Country Mhp
MLS Listing ID 855043
Sold Date 10/09/20
Style Rancher
Bedrooms 2
HOA Fees $500/mo
Rental Info No Rentals
Year Built 1979
Annual Tax Amount $323
Tax Year 2020
Lot Size 1.000 Acres
Acres 1.0
Property Description
This is a lovely 1355 square foot home, that sits in the desirable Town and Country Mobile Home Park, that has been completely renovated from top to bottom right down to new drywall and vinyl windows and a whole new kitchen. The kitchen is incredible with a large island, tons of cabinets and even Corian countertops. This opens onto a dining room and living room area that is bright and spacious with laminate floors. The master bedroom has a 2 piece ensuite and there is a 2nd bedroom as well as a large bonus room. There is also a 4 piece bathroom and large laundry/mudroom with lots of cabinets for storage. Outside has a covered deck, large driveway with carport at the back and a large storage shed.
This 55+ mobile home park has some wonderful amenities. There is a clubhouse with an in-ground swimming pool and meeting/social hall with a kitchen, billiards, darts, & games. The complex even has RV parking. Come and live in this wonderful welcoming community.
Location
State BC
County Ladysmith, Town Of
Area Du Ladysmith
Zoning MHP-1
Direction Northeast
Rooms
Other Rooms Storage Shed
Basement None
Main Level Bedrooms 2
Kitchen 1
Interior
Interior Features Dining/Living Combo
Heating Baseboard, Electric
Cooling None
Flooring Carpet, Laminate, Linoleum
Window Features Vinyl Frames
Appliance Kitchen Built-In(s)
Laundry In Unit
Exterior
Exterior Feature Balcony/Deck, Garden, Low Maintenance Yard, Swimming Pool
Carport Spaces 1
Amenities Available Clubhouse, Meeting Room, Pool, Recreation Facilities, Storage Unit
Roof Type Other
Parking Type Carport, Driveway, RV Access/Parking
Total Parking Spaces 2
Building
Lot Description Near Golf Course, Marina Nearby, No Through Road, Quiet Area, Recreation Nearby
Building Description Aluminum Siding,Insulation: Ceiling,Insulation: Walls, Rancher
Faces Northeast
Foundation Other
Sewer Septic System: Common
Water Municipal
Structure Type Aluminum Siding,Insulation: Ceiling,Insulation: Walls
Others
Ownership Pad Rental
Pets Description Number Limit, Size Limit, Yes
Read Less
Want to know what your home might be worth? Contact us for a FREE valuation!

Our team is ready to help you sell your home for the highest possible price ASAP
Bought with Royal LePage Nanaimo Realty LD






