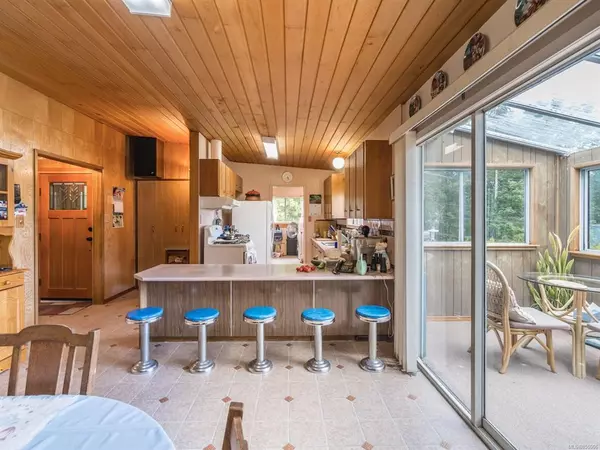$535,000
$549,000
2.6%For more information regarding the value of a property, please contact us for a free consultation.
3440 Hillside Rd Saltair, BC V0R 1K2
4 Beds
2 Baths
2,918 SqFt
Key Details
Sold Price $535,000
Property Type Single Family Home
Sub Type Single Family Detached
Listing Status Sold
Purchase Type For Sale
Square Footage 2,918 sqft
Price per Sqft $183
MLS Listing ID 855006
Sold Date 11/06/20
Style Main Level Entry with Lower Level(s)
Bedrooms 4
Rental Info Unrestricted
Year Built 1966
Annual Tax Amount $2,926
Tax Year 2019
Lot Size 0.420 Acres
Acres 0.42
Property Description
Bring your creative ideas or just enjoy the original warmth of wood. Start your day with your morning coffee on the rear
deck overlooking the ocean and plan your day. Wonderful 3 bedroom family home with open concept on the main floor.
Lower level has a 2 bedrooms, living room and workshop. Close to the school, groceries and recreational amenities. On
a large private lot with many mature trees and gardens. Please verify measurements if important.
Location
State BC
County Cowichan Valley Regional District
Area Du Saltair
Zoning R2
Direction See Remarks
Rooms
Other Rooms Greenhouse, Storage Shed
Basement Full, Partially Finished
Main Level Bedrooms 2
Kitchen 1
Interior
Interior Features Dining/Living Combo, Eating Area, Workshop
Heating Forced Air, Oil
Cooling None
Flooring Mixed
Fireplaces Number 1
Fireplaces Type Wood Stove
Fireplace 1
Window Features Aluminum Frames,Skylight(s)
Appliance Dishwasher, F/S/W/D
Laundry None
Exterior
Exterior Feature Balcony/Deck, Garden, See Remarks
Carport Spaces 1
Utilities Available Cable To Lot, Electricity To Lot, Garbage, Phone Available, Recycling
View Y/N 1
View Other
Roof Type Fibreglass Shingle
Handicap Access Primary Bedroom on Main
Parking Type Carport, Driveway, RV Access/Parking
Total Parking Spaces 2
Building
Lot Description Level, Landscaped, Central Location, Family-Oriented Neighbourhood, Park Setting, Quiet Area, Recreation Nearby, Shopping Nearby, See Remarks
Building Description Frame Wood,Insulation: Ceiling,Insulation: Walls,Wood, Main Level Entry with Lower Level(s)
Faces See Remarks
Foundation Poured Concrete
Sewer Septic System
Water Municipal
Architectural Style Contemporary
Structure Type Frame Wood,Insulation: Ceiling,Insulation: Walls,Wood
Others
Tax ID 004-350-111
Ownership Freehold
Pets Description Yes
Read Less
Want to know what your home might be worth? Contact us for a FREE valuation!

Our team is ready to help you sell your home for the highest possible price ASAP
Bought with RE/MAX of Nanaimo






