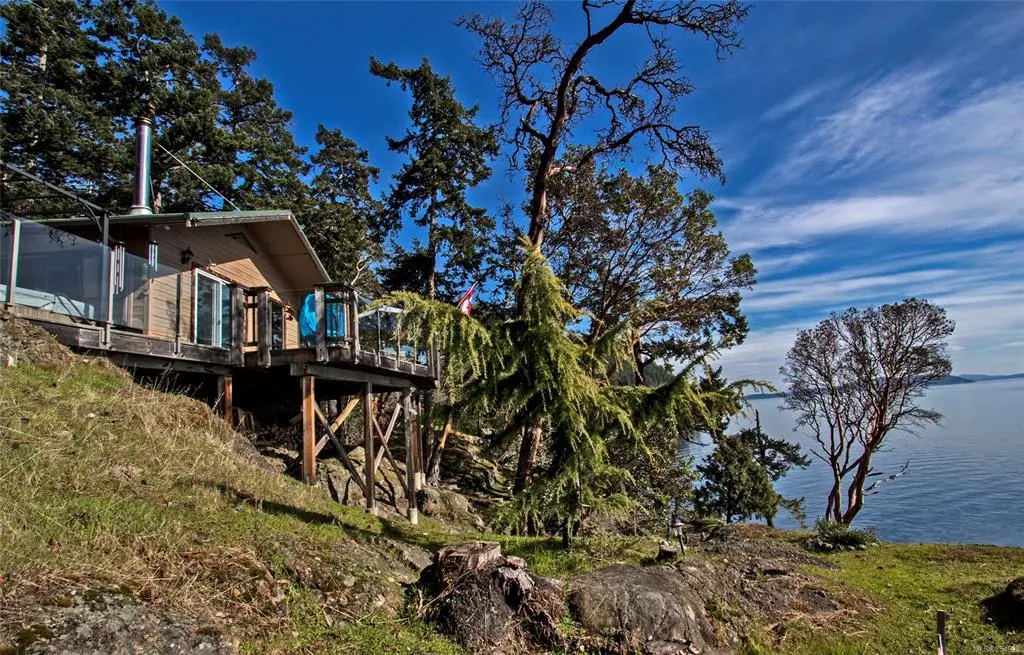$870,000
$895,000
2.8%For more information regarding the value of a property, please contact us for a free consultation.
4817 Cannon Cres Pender Island, BC V0N 2M2
2 Beds
2 Baths
1,330 SqFt
Key Details
Sold Price $870,000
Property Type Single Family Home
Sub Type Single Family Detached
Listing Status Sold
Purchase Type For Sale
Square Footage 1,330 sqft
Price per Sqft $654
MLS Listing ID 854928
Sold Date 12/10/20
Style Rancher
Bedrooms 2
Rental Info Unrestricted
Year Built 1988
Annual Tax Amount $4,533
Tax Year 2019
Lot Size 0.540 Acres
Acres 0.54
Lot Dimensions 83 ft wide x 318 ft deep
Property Description
All day sun on this South West facing paradise. One level living. Views of the Sunsets all year long. Paved gated driveway leads you to a large new carport. Panoramic views from the kitchen, dining and living-room. This home sleeps 6-8 people with 2+ bed 2 bathrooms and a hot tub with views. The large office could be converted into a bedroom. If you follow the path down to the oceanfront deck, you can see the whales up close and personal.
Location
State BC
County Capital Regional District
Area Gi Pender Island
Zoning RR
Direction South
Rooms
Other Rooms Storage Shed, Workshop
Basement Crawl Space
Main Level Bedrooms 2
Kitchen 1
Interior
Interior Features Ceiling Fan(s), Controlled Entry, Dining/Living Combo, Workshop In House
Heating Baseboard, Electric, Wood
Cooling None
Flooring Tile, Wood
Fireplaces Number 1
Fireplaces Type Wood Burning, Wood Stove
Fireplace 1
Window Features Window Coverings
Appliance Dishwasher, F/S/W/D, Hot Tub, Microwave, Range Hood
Laundry In House
Exterior
Exterior Feature Balcony/Patio
Carport Spaces 2
Utilities Available Cable To Lot
Waterfront 1
Waterfront Description Ocean
Roof Type Metal
Handicap Access Ground Level Main Floor, Primary Bedroom on Main
Parking Type Carport Double, Detached
Total Parking Spaces 2
Building
Lot Description Irregular Lot, Private, Sloping, Serviced
Building Description Frame Wood,Wood, Rancher
Faces South
Foundation Poured Concrete
Sewer Sewer To Lot
Water Municipal, To Lot
Architectural Style West Coast
Structure Type Frame Wood,Wood
Others
Tax ID 003-600-360
Ownership Freehold
Pets Description Aquariums, Birds, Caged Mammals, Cats, Dogs, Yes
Read Less
Want to know what your home might be worth? Contact us for a FREE valuation!

Our team is ready to help you sell your home for the highest possible price ASAP
Bought with Coastal Life Realty Ltd.






