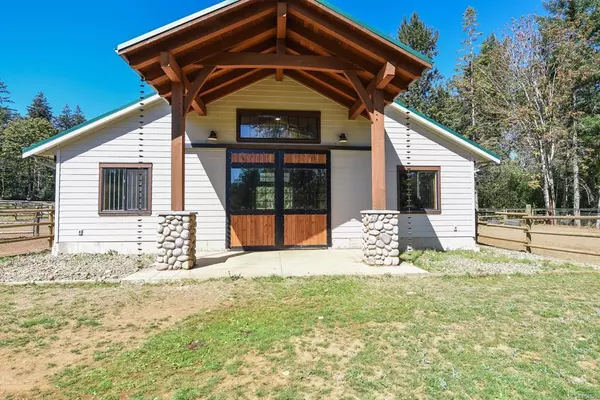$2,300,000
$2,499,000
8.0%For more information regarding the value of a property, please contact us for a free consultation.
3424 Pindar Rd Courtenay, BC V9J 1R9
5 Beds
5 Baths
7,043 SqFt
Key Details
Sold Price $2,300,000
Property Type Single Family Home
Sub Type Single Family Detached
Listing Status Sold
Purchase Type For Sale
Square Footage 7,043 sqft
Price per Sqft $326
MLS Listing ID 854829
Sold Date 01/05/21
Style Main Level Entry with Upper Level(s)
Bedrooms 5
Rental Info Unrestricted
Year Built 2006
Annual Tax Amount $5,420
Tax Year 2019
Lot Size 9.510 Acres
Acres 9.51
Property Description
Located in the highly sought after area of Dove Creek, this amazing horse property features a beautiful 3,650 sqft home, an even nicer barn, a guest house with a studio below, and direct access to One Spot Trail for trail riding. The main home features hand crafted cabinetry & built ins, vaulted ceilings, a luxurious master bedroom located on the main level, a theater room (all equipment and furniture included), hardwood floors, and vaulted ceilings. The barn is meticulously designed with features that maximize airflow, safety and functionality. Entirely insulated and made of beautifully reclaimed fir. The barn is equipped with drainage, hot water on demand, suction fans, church quiet fans, and a built in sound system. The tack room features custom built-in feed bins, shelving, washing machine and a 4 ft crawl space for extra storage. Strategically built to amplify natural light as well as interior and exterior lighting throughout including the over sized 28 x 68 meter sand arena.
Location
State BC
County Comox Valley Regional District
Area Cv Courtenay West
Direction Southeast
Rooms
Other Rooms Barn(s), Guest Accommodations, Workshop
Basement Crawl Space
Main Level Bedrooms 1
Kitchen 2
Interior
Interior Features Bar, Jetted Tub, Vaulted Ceiling(s), Workshop
Heating Electric, Heat Pump
Cooling Air Conditioning
Flooring Hardwood
Fireplaces Number 2
Fireplaces Type Living Room, Other, Propane
Equipment Central Vacuum, Electric Garage Door Opener
Fireplace 1
Appliance Built-in Range, Dishwasher, Dryer, F/S/W/D, Hot Tub, Jetted Tub, Oven Built-In, Refrigerator, Washer
Laundry In House
Exterior
Exterior Feature Balcony, Balcony/Patio, Fencing: Full, Water Feature
Garage Spaces 5.0
Roof Type Asphalt Shingle
Handicap Access Ground Level Main Floor, Primary Bedroom on Main
Parking Type Attached, Detached, Garage Double, Garage Triple
Total Parking Spaces 5
Building
Lot Description Rectangular Lot, No Through Road, Pasture, Quiet Area, Recreation Nearby, Rural Setting, Southern Exposure
Building Description Cement Fibre,Frame,Insulation: Ceiling,Insulation: Walls, Main Level Entry with Upper Level(s)
Faces Southeast
Foundation Poured Concrete
Sewer Septic System: Common
Water Well: Shallow
Architectural Style Colonial
Additional Building Exists
Structure Type Cement Fibre,Frame,Insulation: Ceiling,Insulation: Walls
Others
Restrictions ALR: Yes
Ownership Freehold
Pets Description Aquariums, Birds, Caged Mammals, Cats, Dogs, Yes
Read Less
Want to know what your home might be worth? Contact us for a FREE valuation!

Our team is ready to help you sell your home for the highest possible price ASAP
Bought with RE/MAX Ocean Pacific Realty (Crtny)






