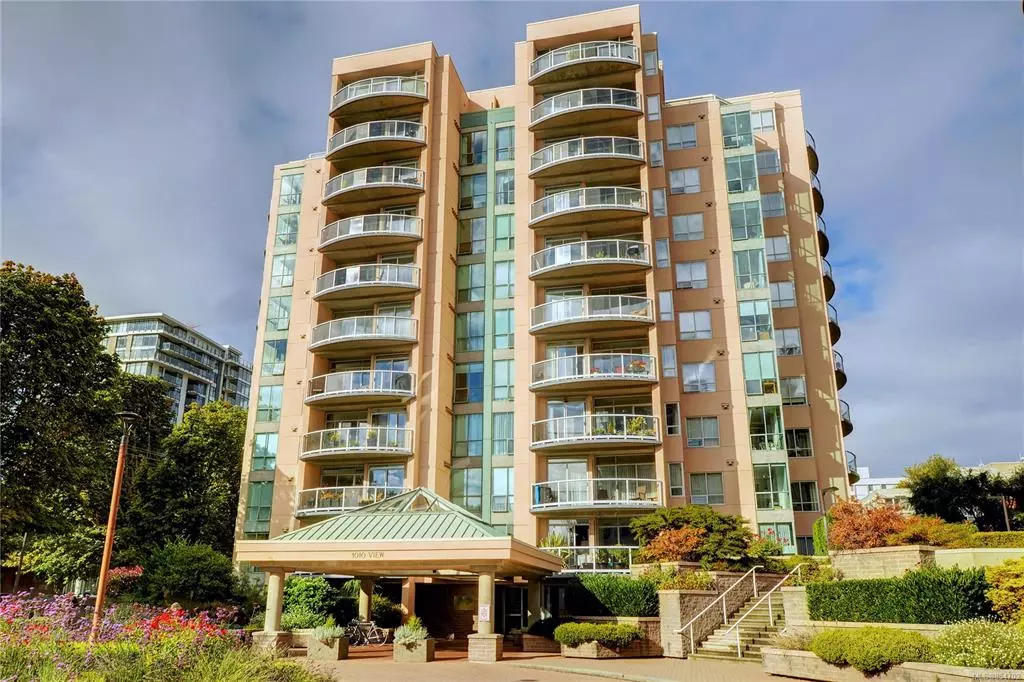$495,000
$515,900
4.1%For more information regarding the value of a property, please contact us for a free consultation.
1010 View St #408 Victoria, BC V8V 4Y3
2 Beds
2 Baths
1,106 SqFt
Key Details
Sold Price $495,000
Property Type Condo
Sub Type Condo Apartment
Listing Status Sold
Purchase Type For Sale
Square Footage 1,106 sqft
Price per Sqft $447
Subdivision Regent Park
MLS Listing ID 854702
Sold Date 12/15/20
Style Condo
Bedrooms 2
HOA Fees $501/mo
Rental Info Unrestricted
Year Built 1991
Annual Tax Amount $2,597
Tax Year 2019
Lot Size 1,306 Sqft
Acres 0.03
Property Description
Live well at Regents Park with all Victoria has to offer in your backyard. The downtown location is an easy stroll to shopping, entertainment, And restaurants. The sunny and bright two bedrooms and two bathrooms suite is on the south and quiet side of the building, offering over 1100 sq/ft and featuring in-line living room/dining room, breakfast nook in the kitchen, master ensuite bath, good second bedroom size, full bath plus laundry room. Find new quartz countertops, carpet, light fixtures, faucets, hot water tank, windows, paint and smart thermostats. Enjoy the convenience of good separation between the bedrooms and two sliding doors to the south-facing patio. The unit is easy to keep warm in the winter and cool in the summer. The concrete and steel building offers a hot tub, sauna, gym, workshop, storage and secure underground parking. There's pleasant green space around the building. Bring your small pet. You will benefit from the well run and maintained strata. Don't miss out.
Location
State BC
County Capital Regional District
Area Vi Downtown
Direction South
Rooms
Other Rooms Workshop
Main Level Bedrooms 2
Kitchen 1
Interior
Interior Features Breakfast Nook, Controlled Entry, Dining/Living Combo, Elevator, Sauna, Storage, Workshop
Heating Baseboard, Electric
Cooling None
Flooring Carpet
Window Features Aluminum Frames,Insulated Windows,Window Coverings
Appliance F/S/W/D, Hot Tub, Microwave
Laundry In Unit
Exterior
Exterior Feature Balcony/Patio, Garden, Lighting, Swimming Pool, Wheelchair Access
Amenities Available Bike Storage, Common Area, Elevator(s), Fitness Centre, Private Drive/Road, Recreation Facilities, Sauna
View Y/N 1
View City, Mountain(s)
Roof Type Tar/Gravel
Handicap Access No Step Entrance, Wheelchair Friendly
Parking Type Attached, Underground
Total Parking Spaces 1
Building
Lot Description Corner, Irregular Lot, Landscaped, Sidewalk, Central Location, Easy Access, Family-Oriented Neighbourhood, Shopping Nearby
Building Description Steel and Concrete,Stucco, Condo
Faces South
Story 11
Foundation Poured Concrete
Sewer Sewer To Lot
Water Municipal
Structure Type Steel and Concrete,Stucco
Others
HOA Fee Include Caretaker,Garbage Removal,Insurance,Property Management,Water
Restrictions Building Scheme
Tax ID 017-416-302
Ownership Freehold/Strata
Acceptable Financing Must Be Paid Off
Listing Terms Must Be Paid Off
Pets Description Cats, Dogs
Read Less
Want to know what your home might be worth? Contact us for a FREE valuation!

Our team is ready to help you sell your home for the highest possible price ASAP
Bought with Royal LePage Coast Capital - Chatterton






