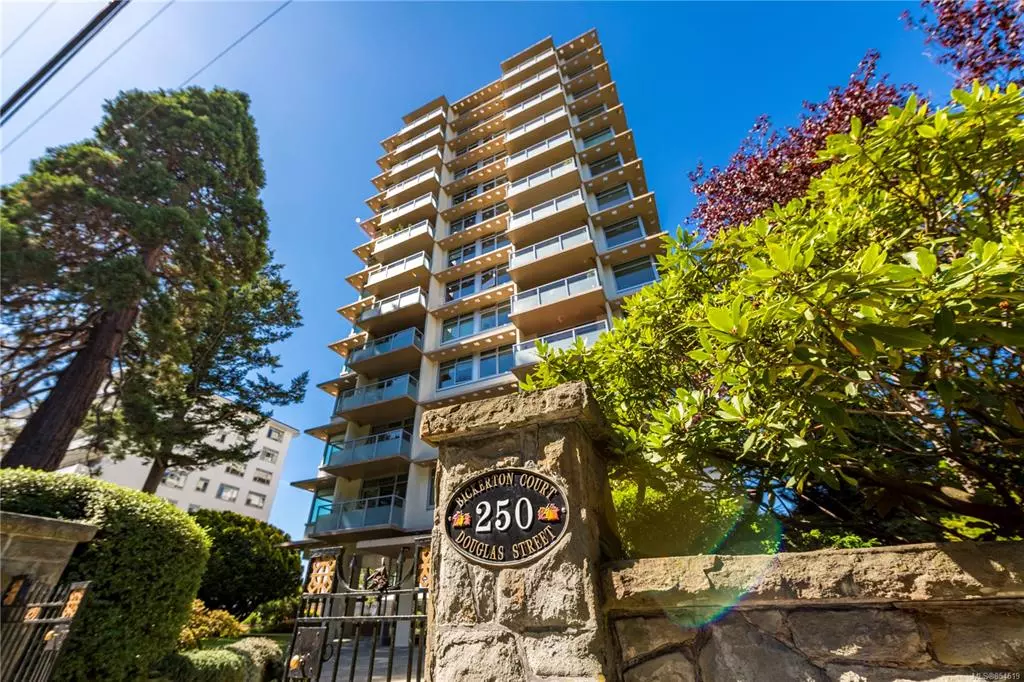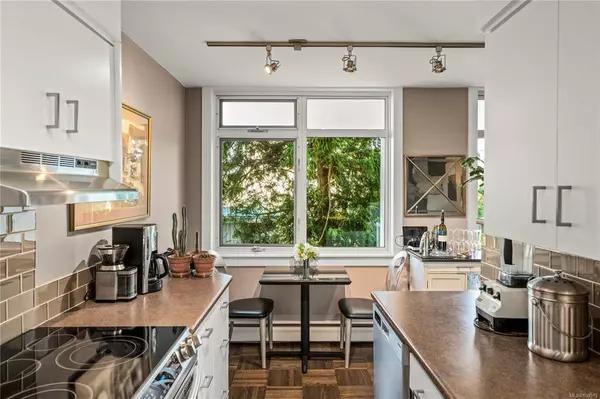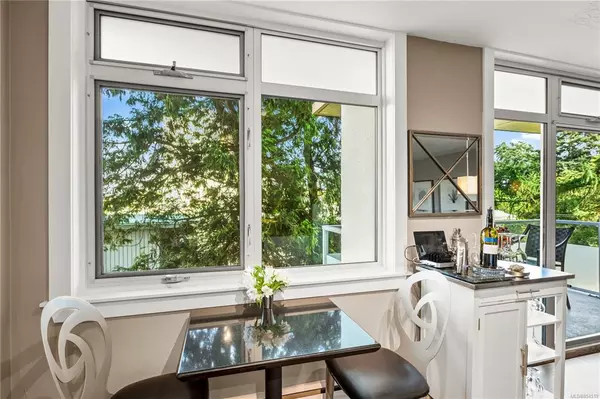$387,000
$399,900
3.2%For more information regarding the value of a property, please contact us for a free consultation.
250 Douglas St #301 Victoria, BC V8V 2P4
1 Bed
1 Bath
761 SqFt
Key Details
Sold Price $387,000
Property Type Condo
Sub Type Condo Apartment
Listing Status Sold
Purchase Type For Sale
Square Footage 761 sqft
Price per Sqft $508
Subdivision Bickerton Court
MLS Listing ID 854519
Sold Date 11/30/20
Style Condo
Bedrooms 1
HOA Fees $379/mo
Rental Info Some Rentals
Year Built 1962
Annual Tax Amount $1,872
Tax Year 2019
Property Description
Bickerton Court, a Grand Mid Century modern, steel and concrete 14 story condo tower nestled in the heart of James Bay welcomes you to this immaculate, fully updated crisp, modern condo. Only 2 blocks from Dallas Road, 15-minute walk from down town & the Harbour front & across the street from world-famous Beacon Hill Park…As you enter the lobby, note the timeless Mid Century Modern upscale design. At almost 800sq feet, this 1 bed, 1 bath boasts generous storage and a private balcony w/a glorious view of the Legislature. Lit up just for you in the evening while you sip your refreshment. Amenities include the roof top gallery with one of the best views in the city, a private pool, walled garden with all the patio accessories to have your private summer BBQ, lending library, 1 bedroom suite you can book for your guests, and not to forget..The Polynesian Room, original from the 60’s where, when you walk in you might imagine seeing Peter Sellers at the bar! Book a tour NOW! Do view Video!
Location
State BC
County Capital Regional District
Area Vi James Bay
Direction East
Rooms
Other Rooms Guest Accommodations, Workshop
Basement None
Main Level Bedrooms 1
Kitchen 1
Interior
Interior Features Breakfast Nook, Controlled Entry, Dining/Living Combo, Elevator, Storage, Swimming Pool, Workshop
Heating Hot Water, Natural Gas
Cooling None
Flooring Hardwood, Tile, Wood
Window Features Aluminum Frames
Appliance Dishwasher, Microwave, Oven/Range Electric, Range Hood, Refrigerator
Laundry Common Area
Exterior
Exterior Feature Balcony/Patio
Utilities Available Cable Available, Compost, Electricity Available, Garbage, Phone Available, Recycling
Amenities Available Bike Storage, Clubhouse, Common Area, Elevator(s), Fitness Centre, Guest Suite, Meeting Room, Pool: Indoor, Recreation Facilities, Recreation Room, Roof Deck, Secured Entry, Shared BBQ, Storage Unit, Workshop Area
View Y/N 1
View City, Mountain(s), Ocean
Roof Type Tar/Gravel
Handicap Access No Step Entrance, Wheelchair Friendly
Parking Type Detached, Underground
Total Parking Spaces 1
Building
Lot Description Irregular Lot, Private
Building Description Steel and Concrete,Stucco, Condo
Faces East
Story 14
Foundation Poured Concrete
Sewer Sewer To Lot
Water Municipal
Architectural Style Art Deco
Structure Type Steel and Concrete,Stucco
Others
HOA Fee Include Garbage Removal,Heat,Hot Water,Insurance,Maintenance Grounds,Water
Tax ID 000-155-594
Ownership Freehold/Strata
Acceptable Financing Purchaser To Finance
Listing Terms Purchaser To Finance
Pets Description Yes
Read Less
Want to know what your home might be worth? Contact us for a FREE valuation!

Our team is ready to help you sell your home for the highest possible price ASAP
Bought with Macdonald Realty Victoria






