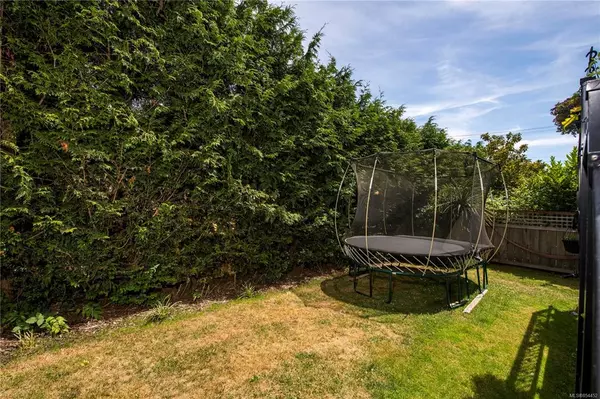$875,000
$899,000
2.7%For more information regarding the value of a property, please contact us for a free consultation.
849 Carrie St Esquimalt, BC V9A 5R5
4 Beds
4 Baths
2,381 SqFt
Key Details
Sold Price $875,000
Property Type Single Family Home
Sub Type Single Family Detached
Listing Status Sold
Purchase Type For Sale
Square Footage 2,381 sqft
Price per Sqft $367
MLS Listing ID 854452
Sold Date 10/07/20
Style Main Level Entry with Lower/Upper Lvl(s)
Bedrooms 4
Rental Info Unrestricted
Year Built 2013
Annual Tax Amount $4,784
Tax Year 2019
Lot Size 3,484 Sqft
Acres 0.08
Property Description
Outstanding Family home with mortgage helper built by multiple award-winning builder Lida Homes. Vast open concept floor plan with 768 sqft on the main floor. Main level features kitchen/living/dining, den, bathroom, and garage. Upstairs features 3 beds, 2 baths, walk-in closet, and a laundry room. Downstairs features a 1 bed 768 sqft. suite with laundry. Other features included a fully-fenced yard and quality/resilient exterior finishing. This home is just steps to amenities such as waterfront parks, schools, shopping, library, and rec centers Across the street from Anderson Park and Esquimalt Highschool, you will love this location.. Downtown is just a 7-minute drive or 15-minute bike ride. Westside Village Center is a few minutes away. This is the perfect home if you are a growing family looking for a mortgage helper or an investor. Call today to view, this home will not last.
Location
State BC
County Capital Regional District
Area Es Old Esquimalt
Direction West
Rooms
Basement Finished
Kitchen 2
Interior
Interior Features Closet Organizer, Dining/Living Combo, Eating Area, Soaker Tub
Heating Baseboard, Electric, Natural Gas
Cooling None
Flooring Carpet, Tile, Wood
Fireplaces Number 1
Fireplaces Type Gas
Fireplace 1
Window Features Vinyl Frames
Laundry In House, In Unit
Exterior
Exterior Feature Balcony/Patio, Fencing: Full
Garage Spaces 1.0
Utilities Available Cable To Lot, Compost, Electricity To Lot, Garbage, Natural Gas To Lot, Phone To Lot, Recycling
Roof Type Asphalt Shingle
Parking Type Garage
Total Parking Spaces 2
Building
Lot Description Rectangular Lot
Building Description Cement Fibre,Frame Wood,Insulation: Ceiling,Insulation: Walls, Main Level Entry with Lower/Upper Lvl(s)
Faces West
Foundation Poured Concrete
Sewer Sewer To Lot
Water Municipal, To Lot
Architectural Style West Coast
Structure Type Cement Fibre,Frame Wood,Insulation: Ceiling,Insulation: Walls
Others
Tax ID 028-491-581
Ownership Freehold
Pets Description Yes
Read Less
Want to know what your home might be worth? Contact us for a FREE valuation!

Our team is ready to help you sell your home for the highest possible price ASAP
Bought with Century 21 Queenswood Realty Ltd.






