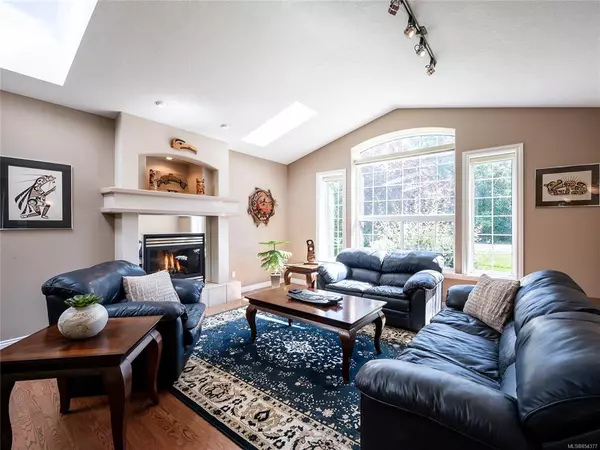$735,000
$749,900
2.0%For more information regarding the value of a property, please contact us for a free consultation.
1195 Roberton Blvd French Creek, BC V9P 2K6
3 Beds
2 Baths
1,866 SqFt
Key Details
Sold Price $735,000
Property Type Single Family Home
Sub Type Single Family Detached
Listing Status Sold
Purchase Type For Sale
Square Footage 1,866 sqft
Price per Sqft $393
MLS Listing ID 854377
Sold Date 10/30/20
Style Rancher
Bedrooms 3
Rental Info Unrestricted
Year Built 2002
Annual Tax Amount $3,522
Tax Year 2020
Lot Size 8,712 Sqft
Acres 0.2
Property Description
This one owner custom built 1866 sq ft 3 bed/2 bath rancher located at Morningstar Golf Course hits the market for the first time. A blend of contemporary & traditional design featuring a spacious living/dining room combo with vaulted ceilings, 3 skylights, gas fireplace & dining room built-in cabinet. French doors leading to a lovely kitchen with granite countertops/stainless steel appliances/cozy eating nook/island & adjoining over-sized family room with gas fireplace, tray ceiling & skylight. Master bedroom complimented by a gas fireplace, tray ceiling, 4 piece ensuite & walk in closet. Large rear covered patio overlooking a private, landscaped & fully fenced backyard. Extras include solid hardwood flooring, skylight in 2nd bath, double garage, extra parking on side of home. garden shed, irrigation system & heat pump. Close to so many amenities that the thriving community of French Creek has to offer. Well cared for, well priced and ready and waiting for new homeowners!
Location
State BC
County Parksville, City Of
Area Pq French Creek
Direction South
Rooms
Other Rooms Storage Shed
Basement Crawl Space
Main Level Bedrooms 3
Kitchen 1
Interior
Interior Features Breakfast Nook, Dining/Living Combo, Soaker Tub, Vaulted Ceiling(s)
Heating Electric, Forced Air, Heat Pump, Hot Water, Natural Gas
Cooling Air Conditioning
Flooring Hardwood, Mixed, Tile
Fireplaces Number 3
Fireplaces Type Family Room, Gas, Living Room, Master Bedroom
Equipment Central Vacuum, Electric Garage Door Opener, Satellite Dish/Receiver, Security System
Fireplace 1
Window Features Blinds,Garden Window(s),Insulated Windows,Screens,Skylight(s),Vinyl Frames
Appliance Dishwasher, Garburator, Microwave, Oven/Range Electric, Range Hood, Refrigerator
Laundry In House
Exterior
Exterior Feature Fenced, Sprinkler System
Garage Spaces 2.0
Utilities Available Cable Available, Natural Gas Available
Roof Type Asphalt Shingle
Total Parking Spaces 2
Building
Lot Description Irrigation Sprinkler(s), Level, Landscaped, Near Golf Course, Serviced, Central Location, Easy Access, Marina Nearby, Quiet Area, Recreation Nearby, Shopping Nearby
Building Description Stucco, Rancher
Faces South
Foundation Poured Concrete
Sewer Sewer Available
Water Municipal
Architectural Style Contemporary
Structure Type Stucco
Others
Tax ID 008-410-275
Ownership Freehold
Pets Description Yes
Read Less
Want to know what your home might be worth? Contact us for a FREE valuation!

Our team is ready to help you sell your home for the highest possible price ASAP
Bought with Royal LePage Parksville-Qualicum Beach Realty (QU)






