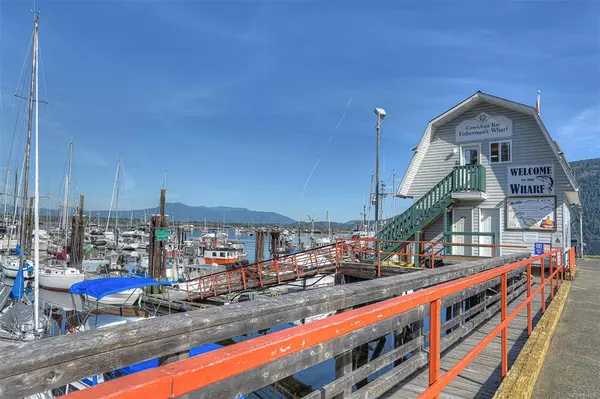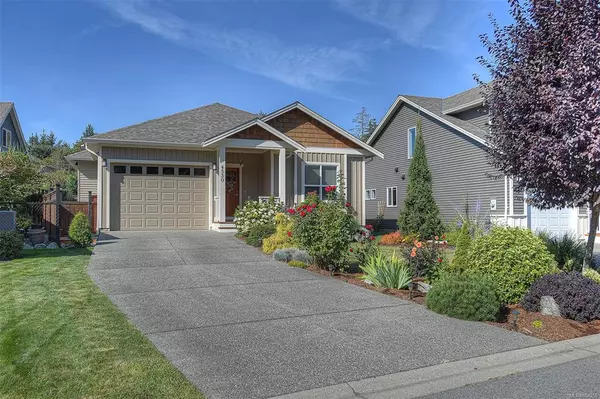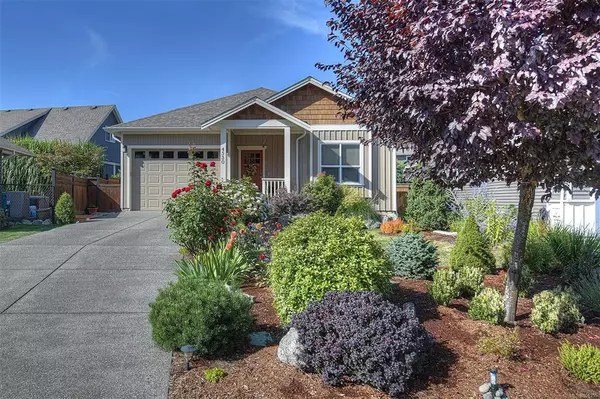$530,000
$525,000
1.0%For more information regarding the value of a property, please contact us for a free consultation.
4530 Buena Vista Pl Cowichan Bay, BC V0R 1N2
3 Beds
2 Baths
1,422 SqFt
Key Details
Sold Price $530,000
Property Type Single Family Home
Sub Type Single Family Detached
Listing Status Sold
Purchase Type For Sale
Square Footage 1,422 sqft
Price per Sqft $372
Subdivision Park Place
MLS Listing ID 854255
Sold Date 11/30/20
Style Rancher
Bedrooms 3
HOA Fees $28/mo
Rental Info Unrestricted
Year Built 2014
Annual Tax Amount $3,172
Tax Year 2019
Lot Size 5,662 Sqft
Acres 0.13
Property Description
Welcome to 4530 Buena Vista Place in the beautiful Cowichan Valley on Vancouver Island. Located in Park Place complex built by award winning Cadillac Homes this adorable 3 bedroom 2 bathroom rancher offers an ideal floor plan perfect for retirees, young families or even professionals couples. You will be greeted with a picturesque front yard and level entry into an open floor plan boasting vaulted ceilings, extra wide hallways for an airy feel, large bay windows, gas fireplace, gourmet kitchen and dining room. All of the rooms are a generous size but the master is definitely the owners retreat with a beautiful ensuite and walk in shower. An adorable fully fenced back yard offers a covered patio and is tastefully landscaped and fully irrigated. There is also a single car garage and large crawl space for loads of storage. Heat pump, air purifier, high end finishings, this home has it all and is meticulously maintained. Call today for your private tour.
Location
State BC
County Cowichan Valley Regional District
Area Du Cowichan Bay
Zoning R3
Direction South
Rooms
Basement Crawl Space
Main Level Bedrooms 3
Kitchen 1
Interior
Heating Baseboard, Electric, Heat Pump
Cooling Other
Flooring Laminate, Mixed
Fireplaces Number 1
Fireplaces Type Gas
Fireplace 1
Window Features Insulated Windows
Appliance Kitchen Built-In(s)
Laundry In House
Exterior
Exterior Feature Fencing: Full, Garden, Low Maintenance Yard, Sprinkler System
Garage Spaces 1.0
Roof Type Fibreglass Shingle
Handicap Access Accessible Entrance, Ground Level Main Floor, Primary Bedroom on Main, No Step Entrance, Wheelchair Friendly
Parking Type Garage
Total Parking Spaces 1
Building
Lot Description Cul-de-sac, Level, Landscaped, Near Golf Course, Sidewalk, Central Location, Easy Access, Marina Nearby, No Through Road, Recreation Nearby, Shopping Nearby
Building Description Cement Fibre,Frame,Insulation: Ceiling,Insulation: Walls,Vinyl Siding, Rancher
Faces South
Foundation Yes
Sewer Other, Sewer To Lot
Water Municipal
Structure Type Cement Fibre,Frame,Insulation: Ceiling,Insulation: Walls,Vinyl Siding
Others
Restrictions Building Scheme
Tax ID 028-391-144
Ownership Freehold/Strata
Pets Description Yes
Read Less
Want to know what your home might be worth? Contact us for a FREE valuation!

Our team is ready to help you sell your home for the highest possible price ASAP
Bought with eXp Realty






